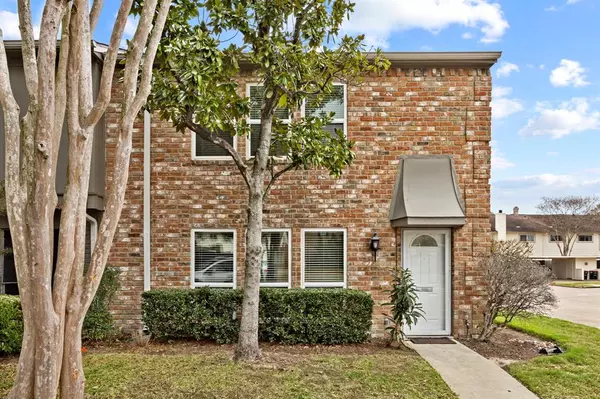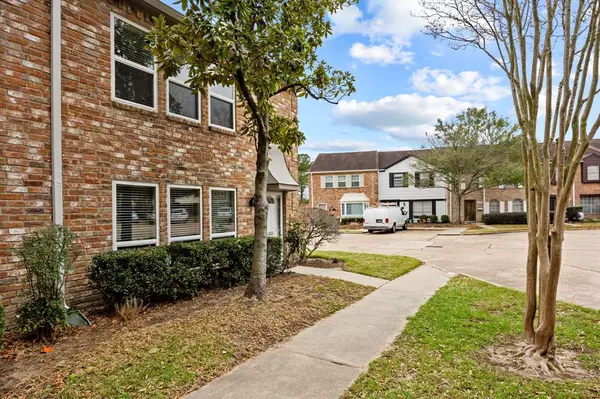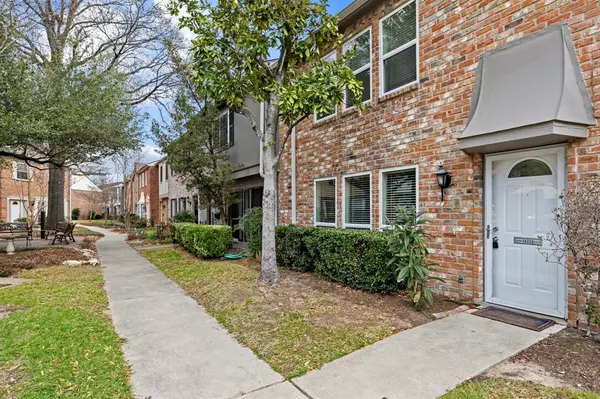For more information regarding the value of a property, please contact us for a free consultation.
14333 Lost Meadow LN Houston, TX 77079
Want to know what your home might be worth? Contact us for a FREE valuation!

Our team is ready to help you sell your home for the highest possible price ASAP
Key Details
Property Type Townhouse
Sub Type Townhouse
Listing Status Sold
Purchase Type For Sale
Square Footage 2,256 sqft
Price per Sqft $124
Subdivision Memorial Club T/H Sec 02
MLS Listing ID 88662065
Sold Date 02/09/23
Style Traditional
Bedrooms 3
Full Baths 2
Half Baths 1
HOA Fees $367/mo
Year Built 1976
Annual Tax Amount $4,667
Tax Year 2022
Lot Size 1,476 Sqft
Property Description
ALL ABOUT LOCATION! This 3 bedroom 2.5 bathroom townhome is located in the Memorial Club Townhomes, near Energy Corridor, City Centre, Memorial City Mall, Spring Branch ISD schools. You have all the conveniences of shopping, dining and entertainment right outside your doorstep. Very spacious, w/ kitchen, dining, den, living area & half bath downstairs and all bedrooms upstairs including 2 bathrooms. There is a two-car covered carport, gated back patio and storage closet. HOA fees include all exterior maintenance, roof (unless damaged due to natural disaster or fire, then it's owners' responsibility), grounds, trash removal, water, sewage. The community features swimming pools, tennis court, volleyball courts, clubhouse, playground & park. Short Term Rental/AirBNB is allowed here. Recent paint, subway tile backsplash, granite counters, new carpet upstairs. This townhome is complete with Low E windows for energy efficiency. The primary bedroom has a bonus area and 3 closets. MUST SEE!
Location
State TX
County Harris
Area Memorial West
Rooms
Bedroom Description All Bedrooms Up,Walk-In Closet
Other Rooms Family Room, Formal Dining, Formal Living, Living Area - 1st Floor, Utility Room in House
Master Bathroom Half Bath, Primary Bath: Double Sinks, Primary Bath: Shower Only, Secondary Bath(s): Tub/Shower Combo, Vanity Area
Den/Bedroom Plus 3
Kitchen Pantry
Interior
Interior Features Refrigerator Included
Heating Central Electric
Cooling Central Electric
Flooring Carpet, Laminate, Tile
Fireplaces Number 1
Fireplaces Type Wood Burning Fireplace
Appliance Refrigerator
Dryer Utilities 1
Laundry Utility Rm in House
Exterior
Exterior Feature Area Tennis Courts, Clubhouse, Patio/Deck, Play Area, Storage
Carport Spaces 2
Roof Type Composition
Private Pool No
Building
Story 2
Unit Location On Corner
Entry Level Levels 1 and 2
Foundation Slab
Sewer Public Sewer
Water Public Water
Structure Type Brick
New Construction No
Schools
Elementary Schools Thornwood Elementary School
Middle Schools Spring Forest Middle School
High Schools Stratford High School (Spring Branch)
School District 49 - Spring Branch
Others
HOA Fee Include Clubhouse,Courtesy Patrol,Grounds,Recreational Facilities,Trash Removal,Water and Sewer
Senior Community No
Tax ID 104-655-000-0001
Ownership Full Ownership
Energy Description Ceiling Fans,Insulated/Low-E windows
Acceptable Financing Cash Sale, Conventional, FHA, VA
Tax Rate 2.4415
Disclosures Sellers Disclosure
Listing Terms Cash Sale, Conventional, FHA, VA
Financing Cash Sale,Conventional,FHA,VA
Special Listing Condition Sellers Disclosure
Read Less

Bought with My Castle Realty
GET MORE INFORMATION




