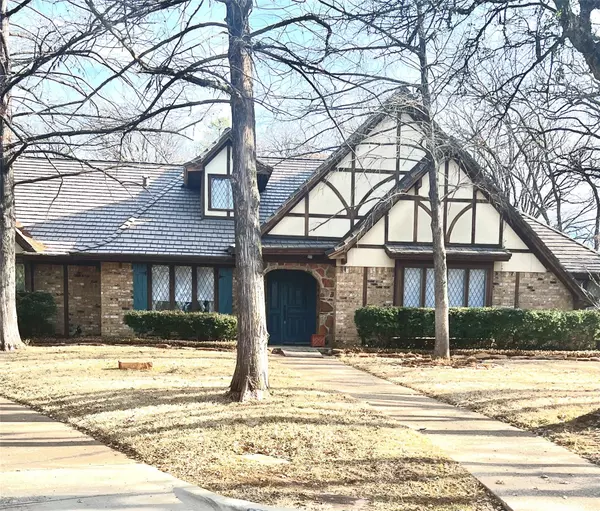For more information regarding the value of a property, please contact us for a free consultation.
505 Highwoods Trail Fort Worth, TX 76112
Want to know what your home might be worth? Contact us for a FREE valuation!

Our team is ready to help you sell your home for the highest possible price ASAP
Key Details
Property Type Single Family Home
Sub Type Single Family Residence
Listing Status Sold
Purchase Type For Sale
Square Footage 3,863 sqft
Price per Sqft $136
Subdivision Woodhaven Cntry Club Estates
MLS Listing ID 20210776
Sold Date 02/09/23
Style Tudor
Bedrooms 4
Full Baths 3
Half Baths 1
HOA Y/N Voluntary
Year Built 1976
Annual Tax Amount $8,472
Lot Size 0.337 Acres
Acres 0.337
Property Description
Updated!!! Private, Gorgeous View from your Backyard Oasis that includes Outdoor Kitchen*Elevator*Granite Kitchen Countertops and Custom Backsplash*Stainless Steel Dishwasher and Stainless Steel Sink with Industrial Faucet*Beautiful Wood Flooring*Formal Living Room with White Painted Brick Wall and Hearth Fireplace with a 'Statement Piece' Wood Mantle*Wood Burning Fireplace is Double Sided on Formal Living Room to the Family Room*Also Wood Burning Fireplace Upstairs in Game Room Area*2nd Master with Ensuite Bathroom has been Remodeled from the Bathroom's Pretty Marble Bathroom Flooring with a Luxurious Soaking Tub and Stand Alone Walk-in Shower*Master Bedroom is ready for your own flooring style*Master Bathroom has Updated Shower with Travertine Tile and Custom Glass*Double Vanities*Upstairs Game Room with Wet Bar with Half Bath*Outdoor Shed in Backyard that could be used as an Art Studio*Outdoor Wood Burning Fireplace*
Location
State TX
County Tarrant
Direction GPS
Rooms
Dining Room 2
Interior
Interior Features Built-in Features, Cable TV Available, Cathedral Ceiling(s), Cedar Closet(s), Chandelier, Decorative Lighting, Double Vanity, Eat-in Kitchen, Elevator, Flat Screen Wiring, Granite Counters, High Speed Internet Available, Natural Woodwork, Open Floorplan, Vaulted Ceiling(s), Walk-In Closet(s), Wet Bar, In-Law Suite Floorplan
Heating Central, Electric, Fireplace(s)
Cooling Attic Fan, Ceiling Fan(s), Central Air, Electric
Flooring Carpet, Ceramic Tile, Hardwood
Fireplaces Number 3
Fireplaces Type Brick, Double Sided, Family Room, Living Room, Raised Hearth, See Through Fireplace, Wood Burning
Appliance Dishwasher, Disposal, Electric Cooktop, Electric Oven, Electric Water Heater, Refrigerator, Trash Compactor
Heat Source Central, Electric, Fireplace(s)
Exterior
Garage Spaces 3.0
Utilities Available Asphalt, Cable Available, City Sewer, City Water, Electricity Connected, Individual Water Meter
Roof Type Shake
Garage Yes
Building
Foundation Slab
Structure Type Brick
Schools
Elementary Schools John T White
School District Fort Worth Isd
Others
Ownership See Agent
Financing FHA
Read Less

©2024 North Texas Real Estate Information Systems.
Bought with Andrew Alvarado • Fathom Realty LLC
GET MORE INFORMATION




