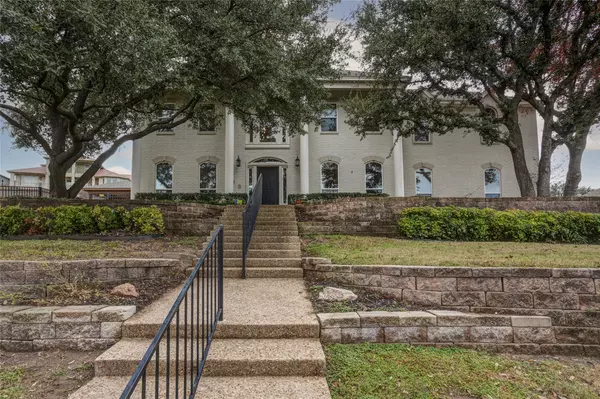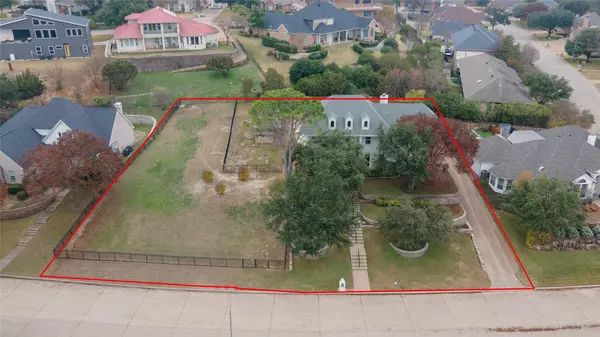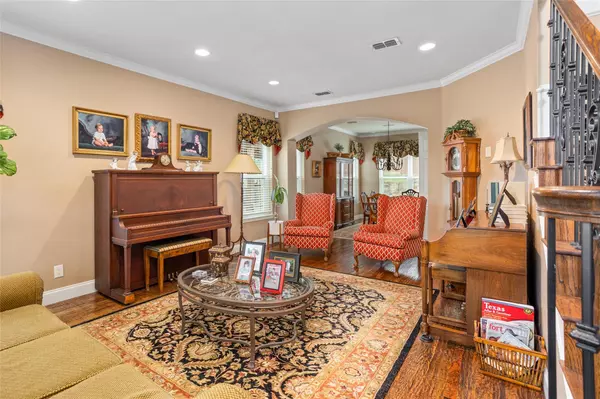For more information regarding the value of a property, please contact us for a free consultation.
4408 Lost Creek Boulevard Fort Worth, TX 76008
Want to know what your home might be worth? Contact us for a FREE valuation!

Our team is ready to help you sell your home for the highest possible price ASAP
Key Details
Property Type Single Family Home
Sub Type Single Family Residence
Listing Status Sold
Purchase Type For Sale
Square Footage 3,598 sqft
Price per Sqft $201
Subdivision Lost Creek Add
MLS Listing ID 20219240
Sold Date 02/09/23
Style Colonial
Bedrooms 4
Full Baths 3
Half Baths 1
HOA Fees $2/ann
HOA Y/N Voluntary
Year Built 1988
Annual Tax Amount $10,218
Lot Size 0.580 Acres
Acres 0.5799
Lot Dimensions tbv
Property Description
Set high on the hill, overlooking the golf course, this elegant home has amazing views, both inside & out. Designed for entertaining, the traditional floorplan offers both formal & informal Living & Dining, plus the incredible outdoor space affords room for everyone. 3 fireplaces plus the outdoor firepit contribute to the perfect ambiance. On a double lot, 4416 Lost Creek is include to provide an additional build site or keep it fenced in for outside play space! The Kitchen is open to the Family Room with a woodburning fireplace and bar area overlooking the pool. Several built in appliances in the well appointed Kitchen. There are two office spots, one up & one down & all 4 Bedrooms are up. The master suite has 2 seating areas & a woodburning fireplace. The outdoor Living, Dining & Kitchen has a built in gas grill, space for the Green Egg, & a fireplace with flat screen mount above. Opposite the pool is a covered pergola with firepit. There is access to a full bath from the pool area.
Location
State TX
County Tarrant
Community Club House, Golf, Greenbelt
Direction If going east on I-20, exit Linkcrest. If coming from Ft Worth, take the exit for 580. Take the first left, then right, then left. Go south on Lost Creek Blvd. 4408 will be on the right.
Rooms
Dining Room 2
Interior
Interior Features Built-in Wine Cooler, Decorative Lighting, Double Vanity, Dry Bar, Eat-in Kitchen, Kitchen Island, Vaulted Ceiling(s)
Heating Central, Electric, Zoned
Cooling Ceiling Fan(s), Central Air, Electric, Zoned
Flooring Carpet, Ceramic Tile, Hardwood, Wood
Fireplaces Number 3
Fireplaces Type Bedroom, Fire Pit, Gas Starter, Master Bedroom, Outside, Wood Burning
Appliance Dishwasher, Disposal, Electric Cooktop, Electric Oven, Electric Water Heater, Microwave, Convection Oven, Double Oven
Heat Source Central, Electric, Zoned
Laundry Electric Dryer Hookup, Full Size W/D Area, Washer Hookup
Exterior
Exterior Feature Attached Grill, Barbecue, Built-in Barbecue, Covered Deck, Covered Patio/Porch, Fire Pit, Rain Gutters, Lighting, Outdoor Grill, Outdoor Kitchen, Outdoor Living Center, Private Yard
Garage Spaces 2.0
Carport Spaces 1
Fence Fenced, Full, Metal, Wood, Wrought Iron
Pool Diving Board, Gunite, In Ground, Pool Sweep, Pool/Spa Combo, Separate Spa/Hot Tub
Community Features Club House, Golf, Greenbelt
Utilities Available City Sewer, City Water, Curbs, Underground Utilities
Roof Type Composition
Garage Yes
Private Pool 1
Building
Lot Description Few Trees, Hilly, Interior Lot, Landscaped, Lrg. Backyard Grass, Sprinkler System, Subdivision
Story Two
Foundation Slab
Structure Type Brick
Schools
Elementary Schools Waverlypar
School District Fort Worth Isd
Others
Ownership Of Record
Acceptable Financing Cash, Conventional
Listing Terms Cash, Conventional
Financing Conventional
Special Listing Condition Aerial Photo
Read Less

©2024 North Texas Real Estate Information Systems.
Bought with Thaddius Watson • We Sell Texas
GET MORE INFORMATION




