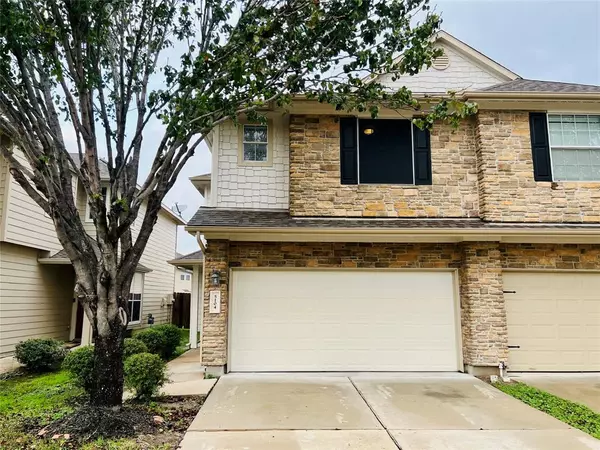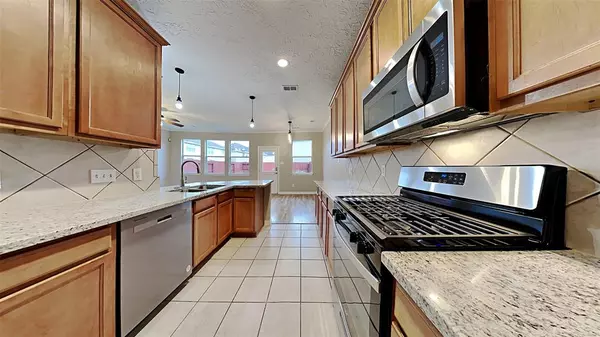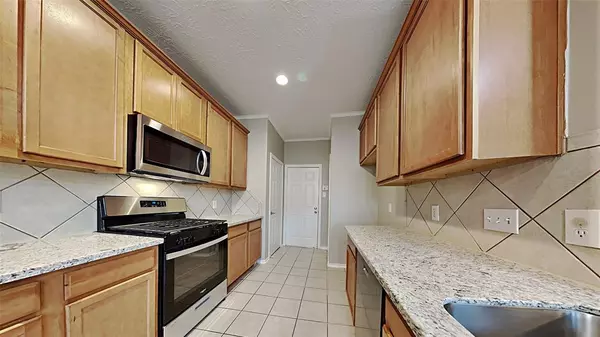For more information regarding the value of a property, please contact us for a free consultation.
5104 Incline DR Houston, TX 77066
Want to know what your home might be worth? Contact us for a FREE valuation!

Our team is ready to help you sell your home for the highest possible price ASAP
Key Details
Property Type Townhouse
Sub Type Townhouse
Listing Status Sold
Purchase Type For Sale
Square Footage 1,660 sqft
Price per Sqft $129
Subdivision Bammel Trace
MLS Listing ID 4285004
Sold Date 02/08/23
Style Traditional
Bedrooms 3
Full Baths 2
Half Baths 1
HOA Fees $153/mo
Year Built 2007
Annual Tax Amount $3,914
Tax Year 2022
Lot Size 3,080 Sqft
Property Description
Located in the quiet community of Bammel Trace, this 2-Story home features 3 bedrooms & 2.5 baths plus 2 car garage. Kitchen is open to the living & dining room, perfect for entering. Kitchen features new granite counters & new stainless steel appliances including a new gas range, microwave & dishwasher. All bedrooms upstairs with the utility room & a loft that would make a perfect office or 2nd living space. Primary suite offers a generous walk-in closet along w/ a spacious en-suite featuring a dual sink vanity, large soaking tub plus a separate shower. Two additional bedrooms share a hall bath. No carpet, wood-like floors throughout. Move-In Ready with fresh interior paint. Spacious backyard is perfect for hosting gatherings with family & friends. Community amenities include a pool & parks. Conveniently located near Beltway 8, I-45 & Highway 249, residents enjoy easy access to premier shopping, dining, & entertainment with Vintage Park just a short drive away! Zoned to Aldine ISD.
Location
State TX
County Harris
Area 1960/Cypress Creek South
Rooms
Bedroom Description All Bedrooms Up,Primary Bed - 2nd Floor,Walk-In Closet
Other Rooms Living Area - 1st Floor, Utility Room in House
Master Bathroom Half Bath, Primary Bath: Double Sinks, Primary Bath: Separate Shower, Primary Bath: Soaking Tub
Kitchen Breakfast Bar, Kitchen open to Family Room, Walk-in Pantry
Interior
Heating Central Gas
Cooling Central Electric
Flooring Laminate, Tile
Appliance Electric Dryer Connection
Dryer Utilities 1
Laundry Utility Rm in House
Exterior
Exterior Feature Back Yard
Parking Features Attached Garage
Garage Spaces 2.0
Roof Type Composition
Private Pool No
Building
Story 2
Entry Level Levels 1 and 2
Foundation Slab
Water Water District
Structure Type Brick,Cement Board
New Construction No
Schools
Elementary Schools Kujawa Elementary School
Middle Schools Shotwell Middle School
High Schools Davis High School (Aldine)
School District 1 - Aldine
Others
HOA Fee Include Exterior Building,Grounds,Other,Recreational Facilities
Senior Community No
Tax ID 128-331-002-0061
Acceptable Financing Cash Sale, Conventional, VA
Tax Rate 2.2753
Disclosures Mud, Sellers Disclosure
Listing Terms Cash Sale, Conventional, VA
Financing Cash Sale,Conventional,VA
Special Listing Condition Mud, Sellers Disclosure
Read Less

Bought with Z Global Realty



