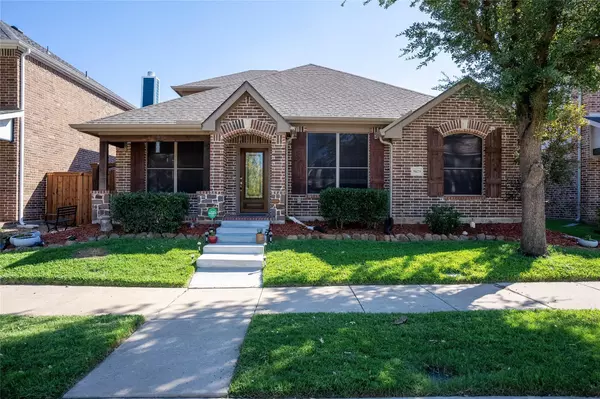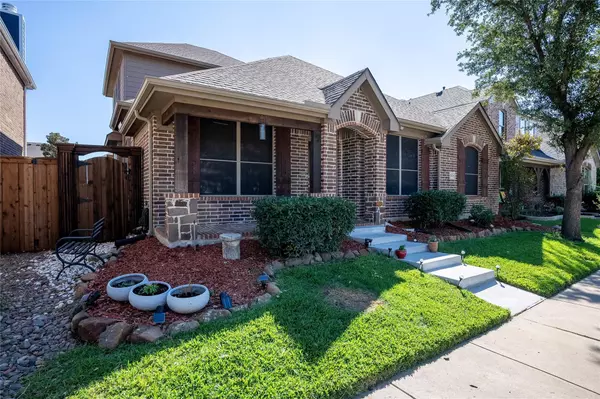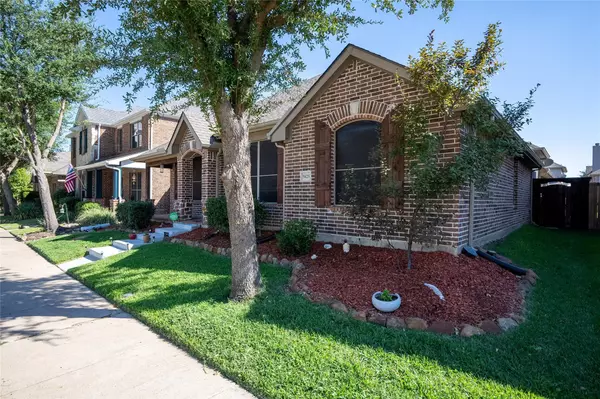For more information regarding the value of a property, please contact us for a free consultation.
5625 Hampshire Drive Mckinney, TX 75070
Want to know what your home might be worth? Contact us for a FREE valuation!

Our team is ready to help you sell your home for the highest possible price ASAP
Key Details
Property Type Single Family Home
Sub Type Single Family Residence
Listing Status Sold
Purchase Type For Sale
Square Footage 2,455 sqft
Price per Sqft $203
Subdivision Village Park Ph 2A
MLS Listing ID 20172516
Sold Date 02/07/23
Style Traditional
Bedrooms 4
Full Baths 2
HOA Fees $26
HOA Y/N Mandatory
Year Built 2006
Annual Tax Amount $7,301
Lot Size 5,227 Sqft
Acres 0.12
Property Description
Hard To Find Custom K-Hov 1.5 Story Home 4-2-3 all bedrooms down with Bonus Game Room up + Foley Custom Pool. Just off 121 & Lake Forest, Mins from 75, 121, & the Dallas Tollway. This 1.5 Story Home Offers - Maintenance Free Private Backyard Oasis with Pool, Cedar Covered Back Patio & Electric Gate, Allen ISD, Great Drive-Up Appeal with Mature Landscaping & Covered Front Porch, Open Floorplan with Vaulted Ceilings & Split Bedrooms for Master Privacy. Kitchen includes Stainless Appliances, Gas Stove, & Sitting Window, Wood Floors, Fireplace, Master Bath offers Garden Tub, Stand Up Shower, Dual Sinks & Walk In Closet, Oversized Game Room Upstairs, Repainted interior in 2021, New Water Heater 2022, New Flooring throughout 2021, New HVAC with separate minisplit for upstairs 2022, Turf backyard installed 2021, Raised Garden, Sprinklers Front and Back, & Walking distance to Community Pool, Park, Lindsey Elementary, Pond & Playground. 2 Hour Notice to show Text 8179964791 info.
Location
State TX
County Collin
Community Community Pool, Curbs, Fishing, Greenbelt, Jogging Path/Bike Path, Lake, Park, Playground, Pool, Sidewalks
Direction From 121 & Lake Forest Dr, North on Lake Forest Dr, Left on Collin McKinney Pkwy, Right on Village Park, Left on Hampshire
Rooms
Dining Room 2
Interior
Interior Features Cable TV Available, Decorative Lighting, Eat-in Kitchen, Granite Counters, High Speed Internet Available, Open Floorplan, Pantry, Sound System Wiring, Vaulted Ceiling(s), Walk-In Closet(s)
Heating Central, Natural Gas
Cooling Central Air, Electric, Multi Units, Zoned
Flooring Carpet, Ceramic Tile, Wood
Fireplaces Number 1
Fireplaces Type Brick, Den, Gas Starter, Wood Burning
Equipment Irrigation Equipment, Satellite Dish
Appliance Dishwasher, Disposal, Gas Cooktop, Gas Oven, Gas Range, Gas Water Heater, Microwave, Plumbed For Gas in Kitchen
Heat Source Central, Natural Gas
Laundry Electric Dryer Hookup, Utility Room, Full Size W/D Area, Washer Hookup
Exterior
Exterior Feature Covered Patio/Porch, Garden(s), Rain Gutters, Lighting
Garage Spaces 2.0
Fence Wood, Wrought Iron
Pool Fenced, Gunite, In Ground, Outdoor Pool, Pool Sweep, Pump, Water Feature
Community Features Community Pool, Curbs, Fishing, Greenbelt, Jogging Path/Bike Path, Lake, Park, Playground, Pool, Sidewalks
Utilities Available Cable Available, City Sewer, City Water, Electricity Available, Electricity Connected, Individual Gas Meter, Individual Water Meter, Natural Gas Available, Phone Available, Underground Utilities
Roof Type Composition
Garage Yes
Private Pool 1
Building
Lot Description Interior Lot, Landscaped
Story One and One Half
Foundation Slab
Structure Type Brick,Rock/Stone,Wood
Schools
Elementary Schools Lois Lindsey
School District Allen Isd
Others
Restrictions Deed
Ownership SEE AGENT TAX
Acceptable Financing Contract
Listing Terms Contract
Financing Conventional
Special Listing Condition Agent Related to Owner, Survey Available
Read Less

©2024 North Texas Real Estate Information Systems.
Bought with Angela Hudson • CENTURY 21 Judge Fite Co.
GET MORE INFORMATION




