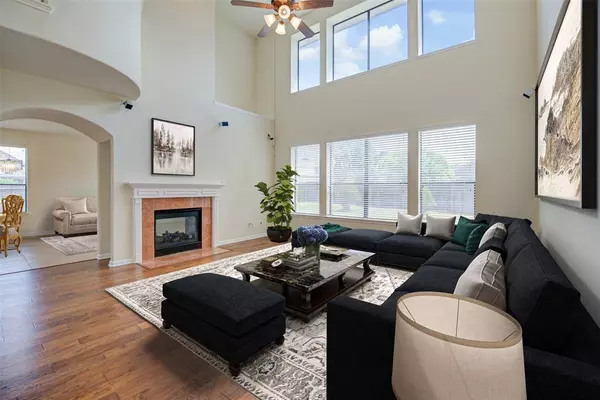For more information regarding the value of a property, please contact us for a free consultation.
6715 Lathrop CT Sugar Land, TX 77479
Want to know what your home might be worth? Contact us for a FREE valuation!

Our team is ready to help you sell your home for the highest possible price ASAP
Key Details
Property Type Single Family Home
Listing Status Sold
Purchase Type For Sale
Square Footage 3,484 sqft
Price per Sqft $164
Subdivision Telfair
MLS Listing ID 4500049
Sold Date 02/06/23
Style Traditional
Bedrooms 5
Full Baths 3
Half Baths 1
HOA Fees $56/ann
HOA Y/N 1
Year Built 2007
Annual Tax Amount $6,736
Tax Year 2021
Lot Size 0.300 Acres
Acres 0.3002
Property Description
Welcome 6715 Lathrop located in the beautiful and highly desired Telfair neighborhood. Within the community, you can enjoy walking trails around a gorgeous pond, a park for the little ones, an outdoor pool, and much more. Upon entry, you are greeted with beautiful hardwood floors and soaring ceilings. Your main floor brings you two living areas with ample natural light. The kitchen features warm tones, elegant tile backsplash, plenty of cabinets/drawers, and an island with an eat-in bar. Enjoy your evenings in the massive backyard with no immediate backside neighbors, and ample green grass for the little ones and pets to enjoy. This home has 5 bedrooms with 6 rooms total and 3.5 bathrooms. You have 2 primary bedrooms, one upstairs and one downstairs, perfect for a mother-in-law en-suite. Both primary bathrooms feature tile flooring, a dual vanity design, and a separate tub/shower combo. This beautiful home has so much to offer. Come by soon, this won't last long!!
Location
State TX
County Fort Bend
Area Sugar Land West
Rooms
Bedroom Description All Bedrooms Up,En-Suite Bath,Primary Bed - 1st Floor,Primary Bed - 2nd Floor,Walk-In Closet
Other Rooms Family Room, Formal Dining, Home Office/Study, Living Area - 1st Floor, Living/Dining Combo, Utility Room in House
Master Bathroom Primary Bath: Double Sinks, Primary Bath: Separate Shower, Secondary Bath(s): Double Sinks, Secondary Bath(s): Tub/Shower Combo, Two Primary Baths, Vanity Area
Den/Bedroom Plus 6
Kitchen Breakfast Bar, Island w/o Cooktop, Pantry
Interior
Interior Features Balcony, Crown Molding, Drapes/Curtains/Window Cover, Fire/Smoke Alarm, Formal Entry/Foyer, High Ceiling
Heating Central Gas
Cooling Central Electric
Flooring Carpet, Tile, Wood
Fireplaces Number 2
Fireplaces Type Gas Connections
Exterior
Exterior Feature Back Yard, Back Yard Fenced, Partially Fenced, Porch
Parking Features Attached Garage
Garage Spaces 2.0
Garage Description Double-Wide Driveway
Roof Type Composition
Street Surface Concrete
Private Pool No
Building
Lot Description Cul-De-Sac, Subdivision Lot
Faces Southwest
Story 2
Foundation Slab
Lot Size Range 0 Up To 1/4 Acre
Water Water District
Structure Type Brick,Cement Board,Wood
New Construction No
Schools
Elementary Schools Cornerstone Elementary School
Middle Schools Sartartia Middle School
High Schools Clements High School
School District 19 - Fort Bend
Others
Senior Community No
Restrictions Deed Restrictions,Unknown
Tax ID 8707-06-007-0240-907
Energy Description Ceiling Fans,Digital Program Thermostat
Acceptable Financing Cash Sale, Conventional
Tax Rate 2.9144
Disclosures Mud, Other Disclosures, Sellers Disclosure
Listing Terms Cash Sale, Conventional
Financing Cash Sale,Conventional
Special Listing Condition Mud, Other Disclosures, Sellers Disclosure
Read Less

Bought with KingFay Inc
GET MORE INFORMATION




