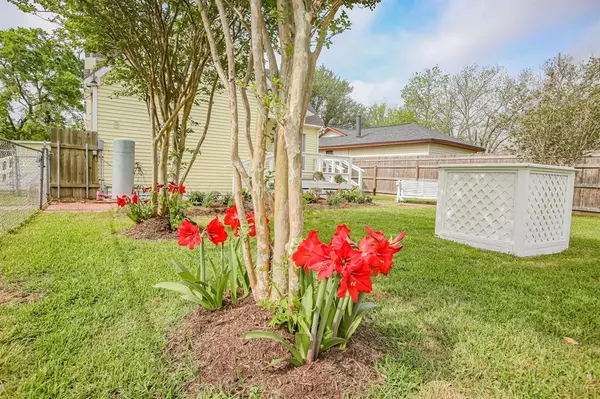For more information regarding the value of a property, please contact us for a free consultation.
195 Private Road 672 Sargent, TX 77414
Want to know what your home might be worth? Contact us for a FREE valuation!

Our team is ready to help you sell your home for the highest possible price ASAP
Key Details
Property Type Single Family Home
Listing Status Sold
Purchase Type For Sale
Square Footage 1,360 sqft
Price per Sqft $160
Subdivision Pecan Shadows Sec 1
MLS Listing ID 37307529
Sold Date 02/03/23
Style Other Style
Bedrooms 3
Full Baths 1
Year Built 1975
Annual Tax Amount $1,635
Tax Year 2021
Lot Size 0.281 Acres
Acres 0.281
Property Description
DOLL HOUSE on the banks of Caney Creek. Completely remodeled in 2022 with updated tile floors in the kitchen, bath and utility rooms. Original hardwood floors on the first floor have been beautifully restored in the dining, living and bedrooms. The bedroom on the second floor has new carpet. The Kitchen is a dream with butcher block counter tops, a glass cooktop and wall oven. Spacious bathroom with marble countertop vanity, linen closet, and beautiful walk-in shower with dual shower heads. Front and back porch decks have been newly painted and decks have non-slip stain. This home is a short 5 minute drive to Sargent Beach! Many Bait camps, Restaurants, fishing, shelling and just enjoying the outdoors of the Texas Gulf Coast!!
A MUST SEE dream home!
Location
State TX
County Matagorda
Rooms
Bedroom Description 1 Bedroom Up,2 Bedrooms Down
Other Rooms Family Room, Living/Dining Combo, Loft, Utility Room in House
Master Bathroom Primary Bath: Shower Only
Interior
Interior Features Crown Molding, Dryer Included, Refrigerator Included, Washer Included
Heating No Heating
Cooling Window Units
Flooring Wood
Exterior
Exterior Feature Fully Fenced
Waterfront Description Riverfront
Roof Type Composition
Street Surface Gravel
Private Pool No
Building
Lot Description Subdivision Lot, Waterfront
Faces West
Story 2
Foundation Pier & Beam
Sewer Septic Tank
Water Well
Structure Type Vinyl
New Construction No
Schools
Elementary Schools Van Vleck Elementary School
Middle Schools O H Herman Middle School
High Schools Van Vleck High School
School District 134 - Van Vleck
Others
Senior Community No
Restrictions No Restrictions
Tax ID 43766
Energy Description Ceiling Fans
Acceptable Financing Cash Sale, Conventional
Tax Rate 1.9671
Disclosures Sellers Disclosure
Listing Terms Cash Sale, Conventional
Financing Cash Sale,Conventional
Special Listing Condition Sellers Disclosure
Read Less

Bought with eXp Realty LLC
GET MORE INFORMATION




