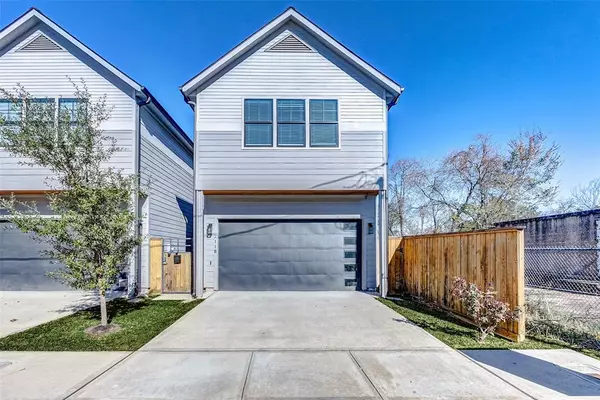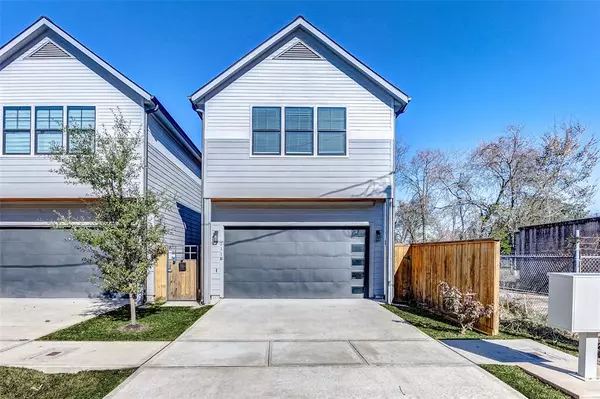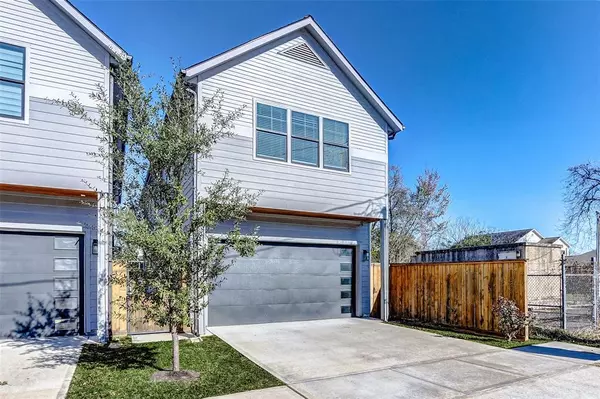For more information regarding the value of a property, please contact us for a free consultation.
211 E 32nd ST #B Houston, TX 77018
Want to know what your home might be worth? Contact us for a FREE valuation!

Our team is ready to help you sell your home for the highest possible price ASAP
Key Details
Property Type Single Family Home
Listing Status Sold
Purchase Type For Sale
Square Footage 1,717 sqft
Price per Sqft $235
Subdivision Independence Heights
MLS Listing ID 31948256
Sold Date 01/31/23
Style Contemporary/Modern,Traditional
Bedrooms 3
Full Baths 2
Half Baths 1
Year Built 2018
Annual Tax Amount $7,767
Tax Year 2022
Lot Size 2,500 Sqft
Acres 0.0574
Property Description
A modern craftsman style home with 3 bedrooms, 2.5 bath and 2 car garage in Historic Independence Heights. A well layout floor plan home featuring a spacious and bright family room opens up to the kitchen with island, sliding door to the patio and backyard. Home also features tiles on the first floor and bathrooms, carpets in the secondary bedrooms and hardwood floors in master bedroom and throughout the rest of the home. Many custom finishes and upgrades including quartz countertops, smart home technology, LED lighting. Washer, dryer and refrigerator included!
Great location with easy freeway access to Downtown, Galleria and Med Center. Minutes away to retail and dinings such as Wholefoods 365, HEB, Orange Theory Fitness, Starbucks, Local Table, etc. Call to schedule an appointment.
Location
State TX
County Harris
Area Northwest Houston
Rooms
Bedroom Description All Bedrooms Up,Primary Bed - 2nd Floor
Other Rooms Family Room
Master Bathroom Half Bath, Primary Bath: Double Sinks, Primary Bath: Shower Only, Secondary Bath(s): Tub/Shower Combo
Kitchen Kitchen open to Family Room, Pantry, Soft Closing Drawers
Interior
Interior Features Alarm System - Owned, Drapes/Curtains/Window Cover
Heating Central Gas
Cooling Central Electric
Flooring Carpet, Laminate, Tile
Exterior
Exterior Feature Patio/Deck
Parking Features Attached Garage
Garage Spaces 2.0
Garage Description Double-Wide Driveway
Roof Type Composition
Private Pool No
Building
Lot Description Subdivision Lot
Faces South
Story 2
Foundation Slab
Lot Size Range 0 Up To 1/4 Acre
Builder Name Assist2Build
Sewer Public Sewer
Water Public Water
Structure Type Cement Board,Wood
New Construction No
Schools
Elementary Schools Burrus Elementary School
Middle Schools Hamilton Middle School (Houston)
High Schools Washington High School
School District 27 - Houston
Others
Senior Community No
Restrictions No Restrictions
Tax ID 036-088-000-0041
Energy Description Attic Vents,Ceiling Fans
Acceptable Financing Cash Sale, Conventional, FHA
Tax Rate 2.3307
Disclosures No Disclosures
Green/Energy Cert Other Energy Report
Listing Terms Cash Sale, Conventional, FHA
Financing Cash Sale,Conventional,FHA
Special Listing Condition No Disclosures
Read Less

Bought with J. Lindsey Properties
GET MORE INFORMATION




