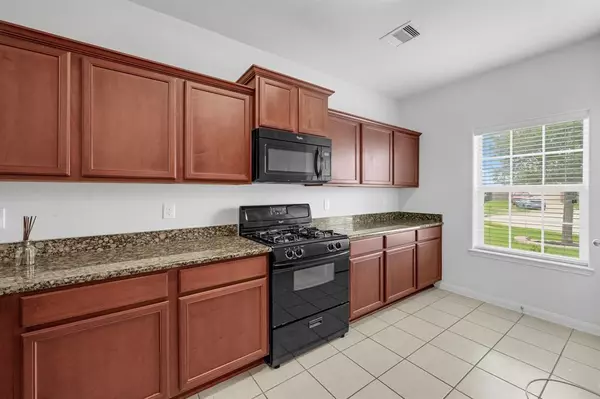For more information regarding the value of a property, please contact us for a free consultation.
9443 Sapphire Creek LN Rosharon, TX 77583
Want to know what your home might be worth? Contact us for a FREE valuation!

Our team is ready to help you sell your home for the highest possible price ASAP
Key Details
Property Type Single Family Home
Listing Status Sold
Purchase Type For Sale
Square Footage 2,616 sqft
Price per Sqft $114
Subdivision Sterling Lakes At Iowa Colony
MLS Listing ID 85856759
Sold Date 12/19/22
Style Traditional
Bedrooms 5
Full Baths 2
Half Baths 1
HOA Fees $75/ann
HOA Y/N 1
Year Built 2014
Annual Tax Amount $10,324
Tax Year 2022
Lot Size 6,673 Sqft
Acres 0.1532
Property Description
This gorgeous, well-maintained, one owner home will encourage you to plant your feet in the sought after, gated, master-planned community of Sterling Lakes. This beautiful LGI home boasts 5 spacious bedrooms (any of which could serve as a flex room, gym or office) and a large game room with views of the beautiful, calming lake.
This home sits at the end on a premium, cul-de-sac lot. Seller upgrades include freshly painted walls throughout, grey-toned laminate flooring, Honeywell thermostat, Smart Home security system, and Eufy Home doorbell and smart front door lock. Outside the home, enjoy an upgraded, custom designed landscape retaining wall. No need to worry about walking through wet grass as you head to the backyard with limestone pavers surrounded by Blackstar gravel!
Enjoy time with the family at the community tennis courts, Splashpad Texas, junior Olympic sized swimming pool, basketball court, and clubhouse, or travel amongst the miles of paved walking trails.
Location
State TX
County Brazoria
Community Sterling Lakes
Area Alvin North
Rooms
Bedroom Description Primary Bed - 1st Floor,Multilevel Bedroom,Walk-In Closet
Other Rooms 1 Living Area, Gameroom Up, Living Area - 1st Floor
Master Bathroom Half Bath, Primary Bath: Double Sinks, Primary Bath: Separate Shower, Secondary Bath(s): Tub/Shower Combo
Kitchen Pantry
Interior
Interior Features Alarm System - Owned, Fire/Smoke Alarm
Heating Central Gas
Cooling Central Electric
Flooring Carpet, Laminate
Exterior
Parking Features Attached Garage
Garage Spaces 2.0
Garage Description Auto Garage Door Opener
Roof Type Composition
Street Surface Asphalt,Concrete
Private Pool No
Building
Lot Description Cul-De-Sac, Subdivision Lot
Story 2
Foundation Slab
Lot Size Range 0 Up To 1/4 Acre
Water Water District
Structure Type Aluminum,Brick
New Construction No
Schools
Elementary Schools Sanchez Elementary School (Alvin)
Middle Schools Caffey Junior High School
High Schools Iowa Colony High School
School District 3 - Alvin
Others
Senior Community No
Restrictions Deed Restrictions
Tax ID 7791-1212-021
Acceptable Financing Cash Sale, Conventional, FHA, Investor, VA
Tax Rate 3.4099
Disclosures HOA First Right of Refusal
Listing Terms Cash Sale, Conventional, FHA, Investor, VA
Financing Cash Sale,Conventional,FHA,Investor,VA
Special Listing Condition HOA First Right of Refusal
Read Less

Bought with Elite Texas Properties
GET MORE INFORMATION




