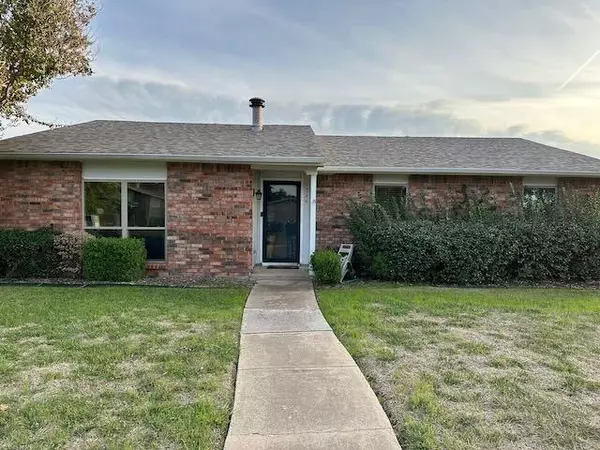For more information regarding the value of a property, please contact us for a free consultation.
5044 Shannon Drive The Colony, TX 75056
Want to know what your home might be worth? Contact us for a FREE valuation!

Our team is ready to help you sell your home for the highest possible price ASAP
Key Details
Property Type Single Family Home
Sub Type Single Family Residence
Listing Status Sold
Purchase Type For Sale
Square Footage 1,791 sqft
Price per Sqft $194
Subdivision Colony 10
MLS Listing ID 20205548
Sold Date 02/01/23
Style Traditional
Bedrooms 3
Full Baths 2
HOA Y/N None
Year Built 1977
Annual Tax Amount $7,136
Lot Size 7,143 Sqft
Acres 0.164
Property Description
Top to bottom move in ready! Fully renovated 3 bedrm, 2 bath home in The Colony, Lewisville ISD. 30 yr roof, AC, water heater & custom kitchen w tile flrs, granite ctrs, cabinets w soft close, top of the line Whirlpool Gold stainless appliances including convection oven. All windows replaced last year - brand new energy efficient windows throughout the home. Recently installed waterproof 13mm flooring w sound deadening pad & carpet in bedrms! Updated bathrms & w recently replaced high-eff. toilets, fully custom shower, tub, vanities & fixtures. Inside & out no expense spared! Covered patio, St Augustine yard, garage door system. Conveniently to SR Tollway, shopping, schools & restaurants.
Location
State TX
County Denton
Direction One block east of Main St (FM 423) on Nash Drive and then one block south on Blair Oaks to Shannon Drive.
Rooms
Dining Room 2
Interior
Interior Features Cable TV Available, Decorative Lighting
Heating Central, Electric, ENERGY STAR Qualified Equipment, Fireplace(s), Heat Pump
Cooling Central Air, Electric, ENERGY STAR Qualified Equipment, Heat Pump
Flooring Carpet, Ceramic Tile, Laminate
Fireplaces Number 1
Fireplaces Type Wood Burning
Appliance Dishwasher, Disposal, Electric Cooktop, Electric Oven, Microwave, Convection Oven
Heat Source Central, Electric, ENERGY STAR Qualified Equipment, Fireplace(s), Heat Pump
Exterior
Exterior Feature Covered Courtyard, Covered Patio/Porch, Garden(s), Rain Gutters, Lighting
Garage Spaces 2.0
Fence Metal, Partial, Rock/Stone, Vinyl, Wood
Utilities Available City Sewer, City Water, Electricity Connected, Individual Water Meter
Roof Type Shingle
Garage Yes
Building
Story One
Foundation Slab
Structure Type Brick
Schools
Elementary Schools Peters Colony
School District Lewisville Isd
Others
Ownership Bret William Kramer
Acceptable Financing Cash, Conventional, FHA, VA Loan
Listing Terms Cash, Conventional, FHA, VA Loan
Financing Conventional
Read Less

©2024 North Texas Real Estate Information Systems.
Bought with Edgard Sammour • JPAR Cedar Hill
GET MORE INFORMATION




