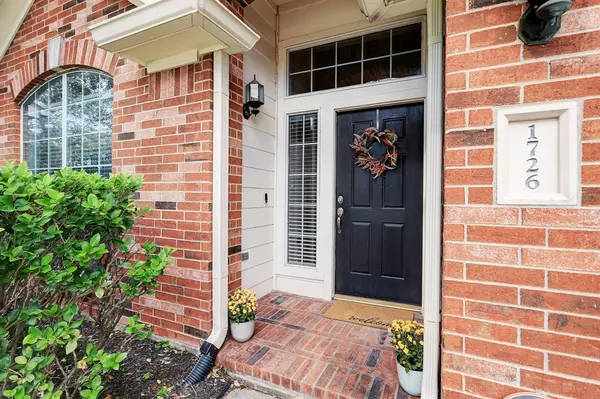For more information regarding the value of a property, please contact us for a free consultation.
1726 Buckingham DR Pasadena, TX 77504
Want to know what your home might be worth? Contact us for a FREE valuation!

Our team is ready to help you sell your home for the highest possible price ASAP
Key Details
Property Type Single Family Home
Listing Status Sold
Purchase Type For Sale
Square Footage 1,982 sqft
Price per Sqft $156
Subdivision Burkeshire
MLS Listing ID 32078817
Sold Date 02/01/23
Style Traditional
Bedrooms 3
Full Baths 2
HOA Fees $31/ann
HOA Y/N 1
Year Built 2003
Annual Tax Amount $6,378
Tax Year 2021
Lot Size 6,600 Sqft
Acres 0.1515
Property Description
Truly exceptional, the open floor plan features a beautifully maintained interior that is light and uplifting and features well-proportioned rooms, wood-burning fireplace and high ceilings. Enjoy the sleek finishes in this spacious kitchen that has been beautifully updated and includes space-efficient, gas oven, granite countertops, tile backsplash, granite-top kitchen island, white cabinetry, recessed lighting, built-in pantry, over-the-range microwave and a gas range. A true sanctuary, the primary bathroom features a separate shower, Jacuzzi tub and his-and-hers sinks. With an ideal play space, the beautifully maintained backyard comes complete with patio dining space and large grassy area for yard games. A place where wonderful memories are made. Your search for the finest suburban living is over. See for yourself what this home has to offer by scheduling your private tour today.
Location
State TX
County Harris
Area Pasadena
Rooms
Other Rooms 1 Living Area, Formal Dining, Kitchen/Dining Combo, Utility Room in House
Master Bathroom Primary Bath: Double Sinks, Primary Bath: Jetted Tub, Primary Bath: Separate Shower
Interior
Heating Central Gas
Cooling Central Electric
Fireplaces Number 1
Fireplaces Type Wood Burning Fireplace
Exterior
Parking Features Attached Garage
Garage Spaces 2.0
Roof Type Composition
Private Pool No
Building
Lot Description Subdivision Lot
Story 1
Foundation Slab
Lot Size Range 0 Up To 1/4 Acre
Sewer Public Sewer
Water Public Water
Structure Type Brick
New Construction No
Schools
Elementary Schools Teague Elementary School (Pasadena)
Middle Schools Bondy Intermediate School
High Schools Memorial High School (Pasadena)
School District 41 - Pasadena
Others
Senior Community No
Restrictions Deed Restrictions
Tax ID 120-971-001-0014
Acceptable Financing Cash Sale, Conventional, FHA, VA
Tax Rate 2.6514
Disclosures Sellers Disclosure
Listing Terms Cash Sale, Conventional, FHA, VA
Financing Cash Sale,Conventional,FHA,VA
Special Listing Condition Sellers Disclosure
Read Less

Bought with My texas Realty
GET MORE INFORMATION




