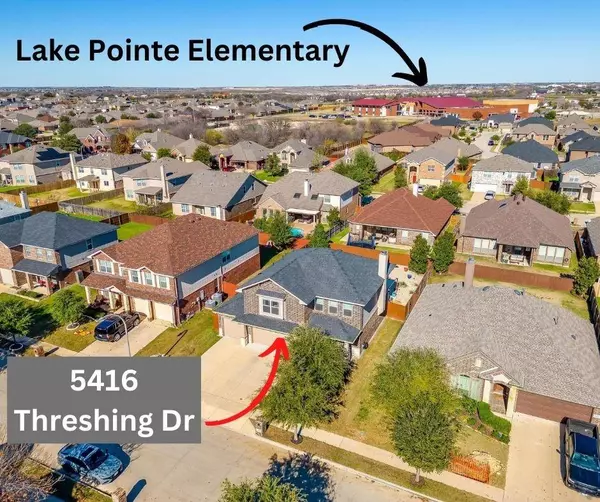For more information regarding the value of a property, please contact us for a free consultation.
5416 Threshing Drive Fort Worth, TX 76179
Want to know what your home might be worth? Contact us for a FREE valuation!

Our team is ready to help you sell your home for the highest possible price ASAP
Key Details
Property Type Single Family Home
Sub Type Single Family Residence
Listing Status Sold
Purchase Type For Sale
Square Footage 2,235 sqft
Price per Sqft $203
Subdivision Twin Mills Add
MLS Listing ID 20211691
Sold Date 01/30/23
Bedrooms 3
Full Baths 2
Half Baths 1
HOA Fees $40/ann
HOA Y/N Mandatory
Year Built 2014
Annual Tax Amount $7,880
Lot Size 6,751 Sqft
Acres 0.155
Property Description
3 Bedrooms & 2.5 Bathrooms that could easily be a 4 bedroom 2.5 bath! (This floorplan in the model had a 4th bed in the upstairs living). Corner fireplace is the perfect feature without losing usable space... In Ground Pool ready to enjoy for the Spring & Summer in the oasis style backyard! Second Living Upstairs. THREE CAR Garage (just wait until you see the refinished floor, tons of storage built in, LED Lights & Ceiling Fans), Covered Patio (Aluminum! 32 x 11 - low low maintenance!)...Playground just a few houses down, Community Swimming Pool. Fantastic access to everything DFW Offers! 11 Minutes to I-820! All bedrooms upstairs. Huge laundry room offers additional storage space, currently used for pantry space. This is an immaculately presented home, if you're looking for a truly turnkey home that you can just move in & relax - THIS is it!
Location
State TX
County Tarrant
Direction GPS is accurate, on Threshing Drive on your Left, Red, Black & White ORG Sign is in the Yard
Rooms
Dining Room 1
Interior
Interior Features Decorative Lighting, Eat-in Kitchen, Granite Counters, High Speed Internet Available, Kitchen Island, Open Floorplan, Pantry
Heating Central
Cooling Ceiling Fan(s), Central Air
Flooring Ceramic Tile, Luxury Vinyl Plank
Fireplaces Number 1
Fireplaces Type Wood Burning
Appliance Dishwasher, Disposal, Electric Cooktop, Electric Oven, Electric Water Heater
Heat Source Central
Exterior
Exterior Feature Covered Patio/Porch, Storage
Garage Spaces 3.0
Fence Privacy, Wood
Utilities Available All Weather Road, City Sewer, City Water, Curbs, Electricity Connected
Roof Type Composition
Garage Yes
Private Pool 1
Building
Lot Description Interior Lot, Landscaped, Sprinkler System, Subdivision
Story Two
Foundation Slab
Structure Type Brick,Rock/Stone,Siding
Schools
Elementary Schools Lake Pointe
School District Eagle Mt-Saginaw Isd
Others
Restrictions Deed
Ownership Costigan
Financing VA
Read Less

©2024 North Texas Real Estate Information Systems.
Bought with Erin Drummer • Elevate Realty Group
GET MORE INFORMATION




