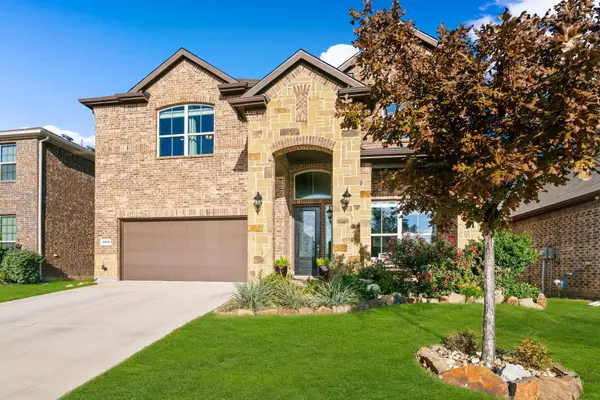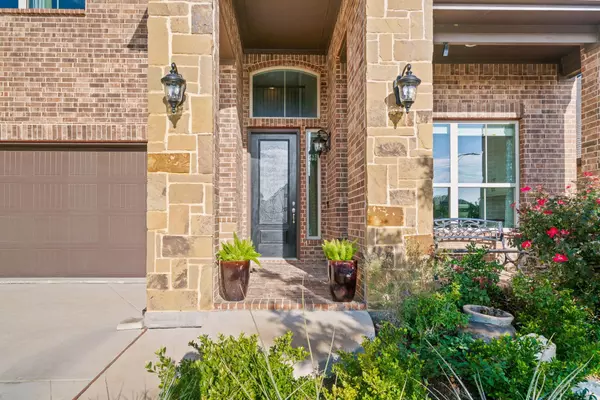For more information regarding the value of a property, please contact us for a free consultation.
3049 Sangria Lane Fort Worth, TX 76177
Want to know what your home might be worth? Contact us for a FREE valuation!

Our team is ready to help you sell your home for the highest possible price ASAP
Key Details
Property Type Single Family Home
Sub Type Single Family Residence
Listing Status Sold
Purchase Type For Sale
Square Footage 2,737 sqft
Price per Sqft $207
Subdivision Riverside Place
MLS Listing ID 20203235
Sold Date 01/30/23
Style Traditional
Bedrooms 4
Full Baths 3
Half Baths 1
HOA Fees $25/ann
HOA Y/N Mandatory
Year Built 2016
Lot Size 6,969 Sqft
Acres 0.16
Property Description
WELCOME to this beautiful, modern and bright floorplan in North Ft. Worth. Built in 2017, this D.R Horton one owner home shows pride of ownership. The large windows are open allowing in lots of light, or optionally pull down the custom shades. Enjoy large family gatherings in the living area around the fireplace, and open to the kitchen and dining area. The second floor with 3 bedrooms, 2 full bathrooms, and large living space provide room for large families, overnight sleepovers, and gaming sessions until the early hours. We must not fail to mention the backyard oasis...a large deck for grilling, enjoy the beautiful pool with waterfall, putting green, the perfect area for a firepit in the winter. This is a MUST SEE!
Location
State TX
County Tarrant
Direction From I35W, take 170 east to Old Denton Rd. South, left on Bella Lago Dr., left Red Vine Ln., Left on Sangria. House is on right.
Rooms
Dining Room 1
Interior
Interior Features Cable TV Available, Decorative Lighting, Eat-in Kitchen, High Speed Internet Available, Kitchen Island, Open Floorplan, Pantry, Walk-In Closet(s)
Heating Natural Gas
Cooling Ceiling Fan(s), Electric
Flooring Carpet, Ceramic Tile
Fireplaces Number 1
Fireplaces Type Gas Logs
Appliance Dishwasher, Disposal, Gas Cooktop, Microwave
Heat Source Natural Gas
Laundry Electric Dryer Hookup, Utility Room, Full Size W/D Area, Washer Hookup
Exterior
Exterior Feature Covered Patio/Porch
Garage Spaces 2.0
Fence Wood
Pool In Ground, Outdoor Pool, Private, Waterfall
Utilities Available City Sewer, City Water, Electricity Available, Individual Gas Meter, Phone Available, Sewer Available
Roof Type Composition
Garage Yes
Private Pool 1
Building
Lot Description Interior Lot
Story Two
Foundation Slab
Structure Type Brick
Schools
Elementary Schools Hughes
School District Northwest Isd
Others
Restrictions No Known Restriction(s)
Ownership see tax
Acceptable Financing Cash, Conventional, FHA, VA Loan
Listing Terms Cash, Conventional, FHA, VA Loan
Financing Conventional
Read Less

©2024 North Texas Real Estate Information Systems.
Bought with Nimesh Buddhacharya • DFW Yeti Homes LLC
GET MORE INFORMATION




