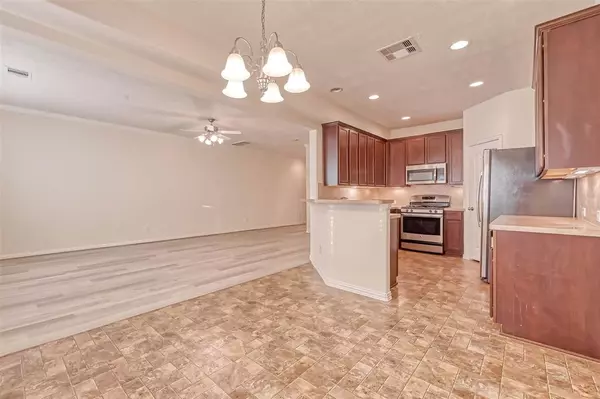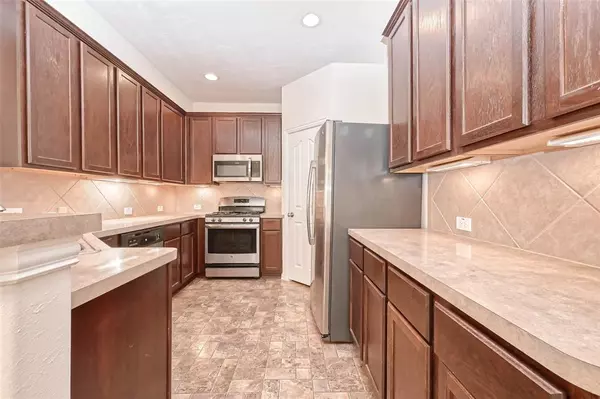For more information regarding the value of a property, please contact us for a free consultation.
11533 Champions Green DR Houston, TX 77066
Want to know what your home might be worth? Contact us for a FREE valuation!

Our team is ready to help you sell your home for the highest possible price ASAP
Key Details
Property Type Townhouse
Sub Type Townhouse
Listing Status Sold
Purchase Type For Sale
Square Footage 1,906 sqft
Price per Sqft $120
Subdivision Bammel Trace Sec 1
MLS Listing ID 82616421
Sold Date 01/26/23
Style Traditional
Bedrooms 3
Full Baths 2
Half Baths 1
HOA Fees $140/mo
Year Built 2015
Annual Tax Amount $4,996
Tax Year 2022
Lot Size 2,655 Sqft
Property Description
Immaculate Townhome that has been recently updated with fresh paint, new carpeting and new linoleum plank flooring, along with a recently paved patio with a new AC unit which makes it very comfortable with this Texas heat. Open concept downstairs with high ceilings makes it easy to entertain. 3 bedrooms and 2.5 baths. All bedrooms are upstairs along with a game room. Upstairs laundry makes it extra convenient. Primary has a very large walk in closet that won't disappoint. HOA covers all outside maintenance for peace of mind. Come check this home out and the community pool right down the street.
Location
State TX
County Harris
Area 1960/Cypress Creek South
Rooms
Bedroom Description All Bedrooms Up
Interior
Heating Central Gas
Cooling Central Electric
Appliance Refrigerator
Dryer Utilities 1
Exterior
Parking Features Attached Garage
Roof Type Composition
Accessibility Driveway Gate
Private Pool No
Building
Story 2
Entry Level Levels 1 and 2
Foundation Slab
Sewer Public Sewer
Water Public Water
Structure Type Brick,Cement Board
New Construction No
Schools
Elementary Schools Kujawa Elementary School
Middle Schools Shotwell Middle School
High Schools Davis High School (Aldine)
School District 1 - Aldine
Others
HOA Fee Include Clubhouse,Grounds,Insurance,Recreational Facilities
Senior Community No
Tax ID 128-331-002-0049
Ownership Full Ownership
Tax Rate 2.2753
Disclosures Mud, Sellers Disclosure
Special Listing Condition Mud, Sellers Disclosure
Read Less

Bought with Nan & Company Properties



