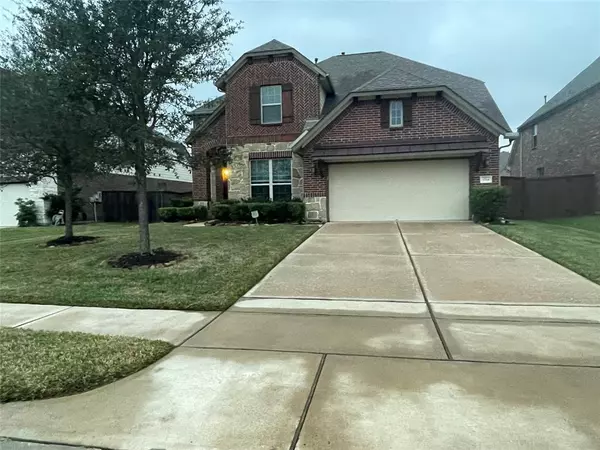For more information regarding the value of a property, please contact us for a free consultation.
3514 Sunburst Creek LN Pearland, TX 77584
Want to know what your home might be worth? Contact us for a FREE valuation!

Our team is ready to help you sell your home for the highest possible price ASAP
Key Details
Property Type Single Family Home
Listing Status Sold
Purchase Type For Sale
Square Footage 2,901 sqft
Price per Sqft $163
Subdivision Southern Trails Sec 17 A0564
MLS Listing ID 17548418
Sold Date 01/24/23
Style Traditional
Bedrooms 5
Full Baths 4
HOA Fees $132/ann
HOA Y/N 1
Year Built 2016
Annual Tax Amount $10,774
Tax Year 2022
Lot Size 7,244 Sqft
Acres 0.1663
Property Description
Welcome home! This gorgeous and spacious two-story home features five bedrooms, four full baths. The community offers a pool and several lakes with fountains wrapped with incredible jogging trails. This flexible floor plan has separate formal dining , a cozy family room with plenty of space for entertaining, a fireplace, dual-level windows that capture every essence of daylight, and a soaring ceiling. Upgrades include the impressive spindle-wrought iron baluster staircase, beautiful tile floors thru out, SS appliances, , recessed lighting, a breakfast bar, and a walk-in pantry. Spacious primary bedroom and bath on the main level with a Huge walk-in closet. Upstairs game room , Bedrooms with a Jack and Jill shared bath with also a second separate full bath. Water softener included. Covered patio and spacious private fenced yard.
Location
State TX
County Brazoria
Community Southern Trails
Area Pearland
Rooms
Bedroom Description 2 Bedrooms Down,Primary Bed - 1st Floor
Other Rooms Family Room, Formal Dining, Gameroom Up, Utility Room in House
Master Bathroom Primary Bath: Double Sinks
Kitchen Kitchen open to Family Room
Interior
Heating Central Gas
Cooling Central Electric
Fireplaces Number 1
Fireplaces Type Gaslog Fireplace
Exterior
Parking Features Attached Garage
Garage Spaces 2.0
Roof Type Composition
Private Pool No
Building
Lot Description Subdivision Lot
Story 2
Foundation Slab
Lot Size Range 0 Up To 1/4 Acre
Water Water District
Structure Type Brick,Stone
New Construction No
Schools
Elementary Schools Brothers Elementary School
Middle Schools Mcnair Junior High School
High Schools Shadow Creek High School
School District 3 - Alvin
Others
HOA Fee Include Recreational Facilities
Senior Community No
Restrictions Deed Restrictions
Tax ID 7708-0174-026
Energy Description Ceiling Fans,HVAC>13 SEER,Insulated/Low-E windows
Tax Rate 3.2647
Disclosures Sellers Disclosure
Special Listing Condition Sellers Disclosure
Read Less

Bought with Prime Realty Group
GET MORE INFORMATION




