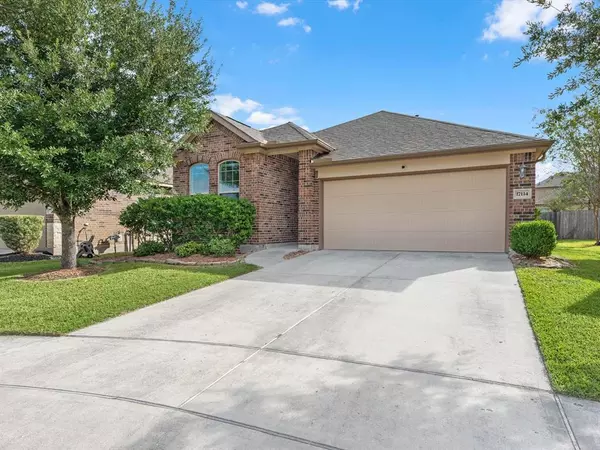For more information regarding the value of a property, please contact us for a free consultation.
17114 Bedford Peak CT Humble, TX 77346
Want to know what your home might be worth? Contact us for a FREE valuation!

Our team is ready to help you sell your home for the highest possible price ASAP
Key Details
Property Type Single Family Home
Listing Status Sold
Purchase Type For Sale
Square Footage 1,942 sqft
Price per Sqft $146
Subdivision Eagle Springs
MLS Listing ID 73478207
Sold Date 01/23/23
Style Traditional
Bedrooms 4
Full Baths 2
HOA Fees $79/ann
HOA Y/N 1
Year Built 2012
Annual Tax Amount $8,415
Tax Year 2022
Lot Size 5,714 Sqft
Acres 0.1312
Property Description
Adorable Eagle Springs Single-Story, 4 Bed|2 Bath, located on a private cul-de-sac home site within walking distance to the elementary school and park/splash pad. Offering a very functional 1,900+/- SF of living space, this split-floor plan features 2 bedrooms & a full bath at the front of the home, a spacious, open concept living area, overlooked by an elegantly designed island kitchen w/ 42" cabinetry, granite counters, and ample storage. The dining room sits conveniently off of the kitchen/living area. A unique 4th bedroom or study option flanks the kitchen and sits across from the master bedroom. The primary bedroom sits privately at the back of the home, accompanied by a primary en-suite with separate tub & stand-up shower, as well as a walk-in closet. The backyard area is private, simplistic in size and upkeep, and features a cozy, covered porch. Enjoy the amenity rich community of Eagle Springs, awarded schools, and great location!
Location
State TX
County Harris
Community Eagle Springs
Area Atascocita South
Rooms
Bedroom Description All Bedrooms Down,En-Suite Bath,Split Plan,Walk-In Closet
Master Bathroom Primary Bath: Double Sinks, Primary Bath: Separate Shower
Kitchen Breakfast Bar, Kitchen open to Family Room, Walk-in Pantry
Interior
Heating Central Gas
Cooling Central Electric
Exterior
Parking Features Attached Garage
Garage Spaces 2.0
Roof Type Composition
Private Pool No
Building
Lot Description Cul-De-Sac, Subdivision Lot
Story 1
Foundation Slab
Lot Size Range 0 Up To 1/4 Acre
Sewer Public Sewer
Water Public Water
Structure Type Brick
New Construction No
Schools
Elementary Schools Atascocita Springs Elementary School
Middle Schools West Lake Middle School
High Schools Atascocita High School
School District 29 - Humble
Others
Senior Community No
Restrictions Deed Restrictions
Tax ID 133-097-002-0002
Energy Description Ceiling Fans,High-Efficiency HVAC,Insulated/Low-E windows
Tax Rate 2.913
Disclosures Sellers Disclosure
Special Listing Condition Sellers Disclosure
Read Less

Bought with Walzel Properties - Corporate Office
GET MORE INFORMATION




