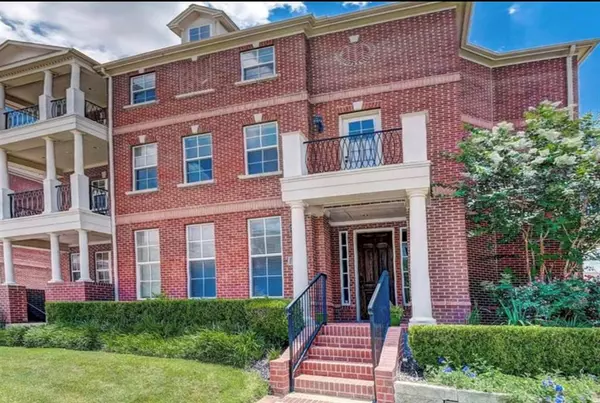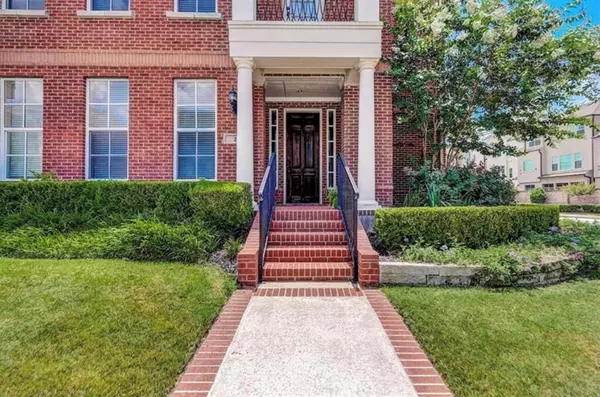For more information regarding the value of a property, please contact us for a free consultation.
2 Olmstead ROW The Woodlands, TX 77380
Want to know what your home might be worth? Contact us for a FREE valuation!

Our team is ready to help you sell your home for the highest possible price ASAP
Key Details
Property Type Townhouse
Sub Type Townhouse
Listing Status Sold
Purchase Type For Sale
Square Footage 2,591 sqft
Price per Sqft $226
Subdivision Wyngate Terrace At East Shore
MLS Listing ID 71722390
Sold Date 01/19/23
Style Traditional
Bedrooms 3
Full Baths 3
Half Baths 1
HOA Fees $241/ann
Year Built 2006
Annual Tax Amount $10,325
Tax Year 2022
Lot Size 2,020 Sqft
Property Description
Luxury Living at Lake Woodlands East Shore Village ... Beautiful 3 Story Townhome facing the Villas recently updated and move-in ready. Spacious, open-concept floor plan with private study. 1st floor may be used as home-office, game room or 4th bedroom with full bath and closet! Features 3 Balconies with exceptional views for your relaxation. Lovely Modern Kitchen with white cabinetry, stone countertops, new tile backsplash, updated light fixtures & Stainless Steel Appliances. 2 NEW AC UNITS JUST INSTALLED. Freshly Painted Interior & New LED lighting throughout. Comes with Refrigerator, Washer & Dryer. Residents Enjoy Access to East Shore's Club House, Fitness Gym, Private Pool, Lake Access & Kayak Storage House!!! All within walking distance to The Woodlands Mall & Market Street's entertainment, shopping and dining venue. Just 1.5 miles to I-45. Private 24 hour security patrol.
Location
State TX
County Montgomery
Area The Woodlands
Rooms
Bedroom Description 1 Bedroom Down - Not Primary BR,En-Suite Bath,Primary Bed - 3rd Floor,Walk-In Closet
Other Rooms 1 Living Area, Breakfast Room, Formal Dining, Gameroom Up, Home Office/Study, Living Area - 2nd Floor, Utility Room in House
Master Bathroom Primary Bath: Double Sinks, Primary Bath: Separate Shower, Primary Bath: Soaking Tub
Den/Bedroom Plus 4
Kitchen Island w/ Cooktop, Kitchen open to Family Room, Pantry
Interior
Interior Features 2 Staircases, Balcony, Central Vacuum, Crown Molding, Drapes/Curtains/Window Cover, Fire/Smoke Alarm, Formal Entry/Foyer, High Ceiling, Open Ceiling, Prewired for Alarm System, Refrigerator Included, Wired for Sound
Heating Central Gas
Cooling Central Electric
Flooring Carpet, Tile, Wood
Fireplaces Number 1
Fireplaces Type Freestanding, Gas Connections, Gaslog Fireplace
Appliance Dryer Included, Electric Dryer Connection, Full Size, Gas Dryer Connections, Refrigerator, Washer Included
Laundry Utility Rm in House
Exterior
Exterior Feature Back Yard, Balcony, Clubhouse, Exercise Room, Fenced, Front Green Space, Patio/Deck, Rooftop Deck
Parking Features Attached Garage
Garage Spaces 2.0
Roof Type Composition
Street Surface Concrete,Curbs,Gutters
Private Pool No
Building
Story 3
Unit Location On Street
Entry Level 3rd Level
Foundation Slab
Water Water District
Structure Type Brick,Cement Board
New Construction No
Schools
Elementary Schools Lamar Elementary School (Conroe)
Middle Schools Knox Junior High School
High Schools The Woodlands College Park High School
School District 11 - Conroe
Others
HOA Fee Include Clubhouse,Courtesy Patrol,Exterior Building,Grounds,Insurance
Senior Community No
Tax ID 9811-00-05500
Energy Description Attic Fan,Ceiling Fans,Digital Program Thermostat,Energy Star Appliances,Insulation - Blown Cellulose
Acceptable Financing Cash Sale, Conventional, FHA, VA
Tax Rate 2.1319
Disclosures Mud, Sellers Disclosure
Green/Energy Cert Energy Star Qualified Home
Listing Terms Cash Sale, Conventional, FHA, VA
Financing Cash Sale,Conventional,FHA,VA
Special Listing Condition Mud, Sellers Disclosure
Read Less

Bought with Parkway Realty - Mary Smitherman, Broker
GET MORE INFORMATION




