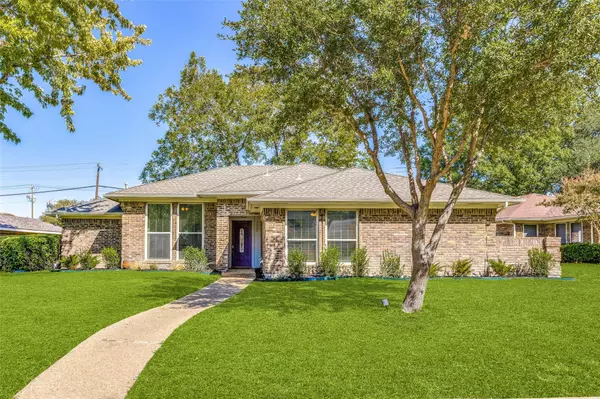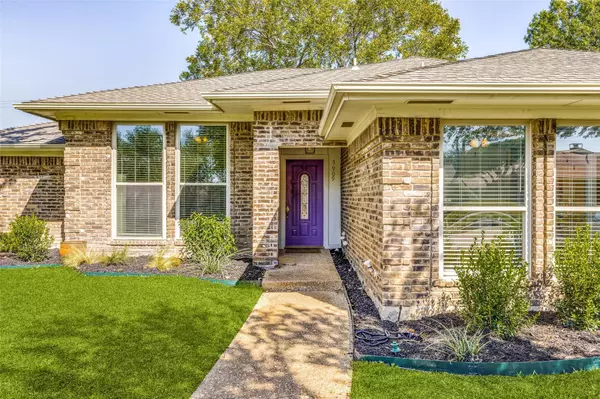For more information regarding the value of a property, please contact us for a free consultation.
3909 Saddlehead Drive Plano, TX 75075
Want to know what your home might be worth? Contact us for a FREE valuation!

Our team is ready to help you sell your home for the highest possible price ASAP
Key Details
Property Type Single Family Home
Sub Type Single Family Residence
Listing Status Sold
Purchase Type For Sale
Square Footage 1,847 sqft
Price per Sqft $216
Subdivision River Bend #1
MLS Listing ID 20192208
Sold Date 12/14/22
Style Ranch,Traditional
Bedrooms 3
Full Baths 2
HOA Y/N None
Year Built 1979
Annual Tax Amount $6,064
Lot Size 9,583 Sqft
Acres 0.22
Property Description
From the moment you pull up in front of this charming house, you will be impressed and welcomed by the curb appeal & nicely landscaped front yard. Step inside & be greeted by a cozy stone fireplace in the great room that also features built-ins, an exposed beam vaulted ceiling & provides views of the backyard. There is a second living area that could also function as a home office or a playroom. The kitchen features sleek black appliances and plenty of countertop workspace made of granite. The kitchen is open to the spacious dining room making it the perfect space to entertain guests. The primary bedroom is large and offers an ensuite bath and dressing area. There are two additional guest bedrooms and an updated guest bath. If you like to garden or entertain outdoors, this house has you covered with a large fenced backyard. The two-car garage with a rear entry drive provides extra space to store all your things. This great home offers so much...style, location and an affordable price.
Location
State TX
County Collin
Direction Refer to GPS for the best driving directions.
Rooms
Dining Room 1
Interior
Interior Features Built-in Features, Cable TV Available, Decorative Lighting, Eat-in Kitchen, Granite Counters, High Speed Internet Available, Vaulted Ceiling(s), Walk-In Closet(s)
Heating Central, Natural Gas
Cooling Central Air, Electric
Flooring Carpet, Ceramic Tile, Laminate
Fireplaces Number 1
Fireplaces Type Family Room, Gas Starter, Wood Burning
Appliance Dishwasher, Disposal, Electric Cooktop, Electric Oven, Gas Water Heater, Microwave, Vented Exhaust Fan
Heat Source Central, Natural Gas
Laundry Electric Dryer Hookup, Utility Room, Full Size W/D Area, Washer Hookup
Exterior
Exterior Feature Covered Patio/Porch, Rain Gutters, Private Yard
Garage Spaces 2.0
Fence Back Yard, Wood
Utilities Available Alley, Asphalt, Cable Available, City Sewer, City Water, Curbs
Roof Type Composition
Garage Yes
Building
Lot Description Few Trees, Landscaped, Level, Lrg. Backyard Grass, Subdivision
Story One
Foundation Slab
Structure Type Brick,Siding
Schools
Elementary Schools Saigling
School District Plano Isd
Others
Acceptable Financing Cash, Conventional
Listing Terms Cash, Conventional
Financing Other
Read Less

©2024 North Texas Real Estate Information Systems.
Bought with Kyle Stone • Fathom Realty
GET MORE INFORMATION




