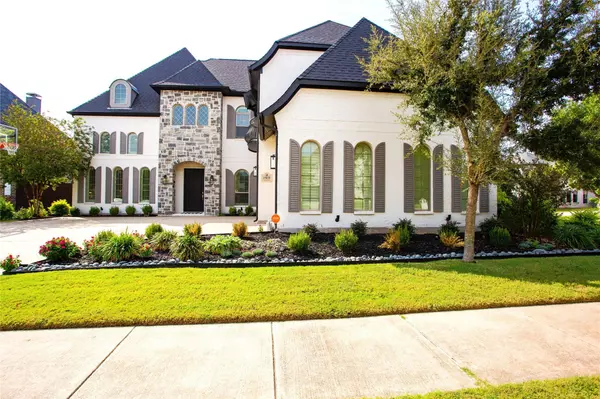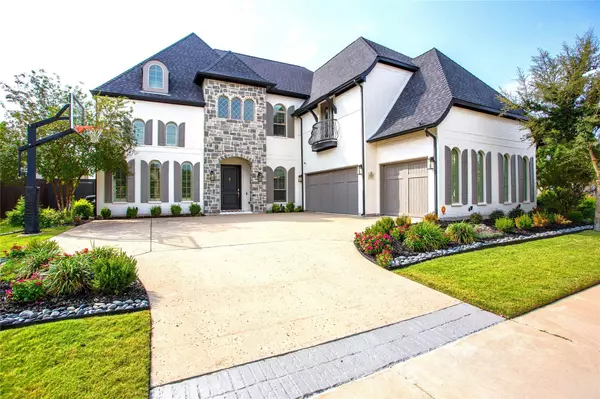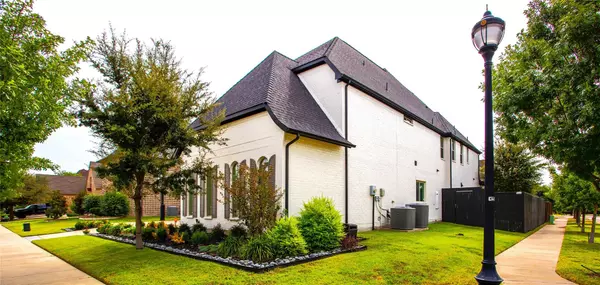For more information regarding the value of a property, please contact us for a free consultation.
15035 Camden Lane Frisco, TX 75035
Want to know what your home might be worth? Contact us for a FREE valuation!

Our team is ready to help you sell your home for the highest possible price ASAP
Key Details
Property Type Single Family Home
Sub Type Single Family Residence
Listing Status Sold
Purchase Type For Sale
Square Footage 4,615 sqft
Price per Sqft $267
Subdivision Villages Of Stonelake Estates Phase Ia
MLS Listing ID 20176691
Sold Date 01/18/23
Bedrooms 5
Full Baths 5
Half Baths 1
HOA Fees $50/ann
HOA Y/N Mandatory
Year Built 2014
Annual Tax Amount $13,071
Lot Size 10,367 Sqft
Acres 0.238
Property Description
Sellers offing $7500 towards closing costs! This stunning north-facing home will thoroughly impress from the moment you step inside. Perfectly situated on a corner lot with great curb appeal, this home offers an amazing layout with an open-concept kitchen, living, and dining room. You will find custom lighting throughout, breathtaking 25ft ceilings, beautiful hardwood floors, countless upgrades, and lots of natural light. This 4615 sq. ft. masterpiece has 5 bedrooms, 5.5 baths, a study, game room, media room, and a secondary study-bonus loft. The gourmet kitchen will inspire your inner chef with a 6-burner gas cooktop, double oven, wine fridge, breakfast nook, and large island for gathering. Each bedroom room boasts custom lighting, an ensuite bathroom, and upgraded finishes. This home is guaranteed to check all the boxes and is a definite must-see!!
Location
State TX
County Collin
Community Club House, Community Pool, Park, Sidewalks
Direction From 121 and Independence Pkwy head north on Independence Pkwy for 3.7 miles to Eldorado Pkwy. Turn right on Eldorado Prkwy for 0.4 miles to Palm Springs Ln. Take a right on Palm Springs Ln followed by an immediate right on Camden Ln, and the property will be at the corner on the left.
Rooms
Dining Room 2
Interior
Interior Features Built-in Wine Cooler, Chandelier, Decorative Lighting, Double Vanity, Dry Bar, Eat-in Kitchen, Granite Counters, High Speed Internet Available, Kitchen Island, Loft, Open Floorplan, Paneling, Pantry, Sound System Wiring, Vaulted Ceiling(s), Walk-In Closet(s), Wet Bar
Heating Central
Cooling Central Air
Flooring Carpet, Ceramic Tile, Wood
Fireplaces Number 1
Fireplaces Type Family Room, Gas, Gas Logs
Appliance Built-in Gas Range, Dishwasher, Disposal, Gas Cooktop, Gas Oven, Microwave, Double Oven, Tankless Water Heater, Vented Exhaust Fan, Water Filter, Water Softener
Heat Source Central
Laundry Electric Dryer Hookup, Utility Room, Full Size W/D Area, Washer Hookup, On Site
Exterior
Exterior Feature Basketball Court, Covered Patio/Porch
Garage Spaces 3.0
Fence Back Yard, Fenced, Full, Wood
Community Features Club House, Community Pool, Park, Sidewalks
Utilities Available Cable Available, City Water, Electricity Available, Individual Gas Meter, Individual Water Meter, Underground Utilities
Roof Type Shingle
Garage Yes
Building
Lot Description Corner Lot
Story Two
Foundation Slab
Structure Type Brick
Schools
Elementary Schools Ashley
School District Frisco Isd
Others
Ownership See agent
Acceptable Financing Cash, Conventional, FHA, VA Loan
Listing Terms Cash, Conventional, FHA, VA Loan
Financing Conventional
Special Listing Condition Owner/ Agent
Read Less

©2024 North Texas Real Estate Information Systems.
Bought with Bhuvi Manohar • Beam Real Estate, LLC
GET MORE INFORMATION




