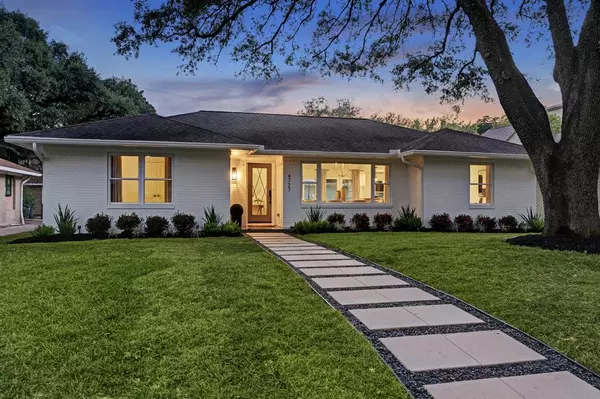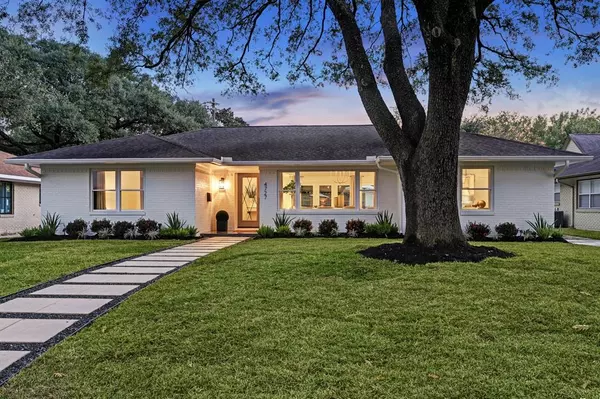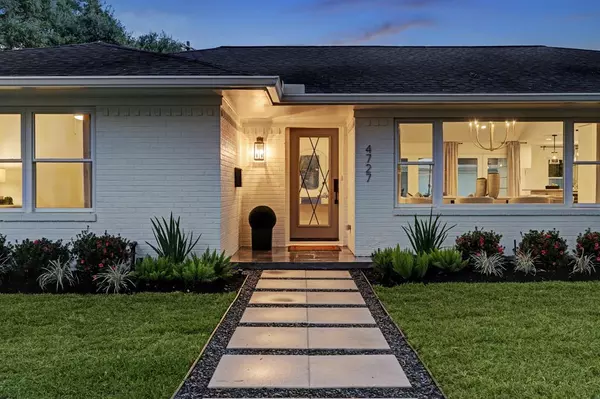For more information regarding the value of a property, please contact us for a free consultation.
4727 Shetland LN Houston, TX 77027
Want to know what your home might be worth? Contact us for a FREE valuation!

Our team is ready to help you sell your home for the highest possible price ASAP
Key Details
Property Type Single Family Home
Listing Status Sold
Purchase Type For Sale
Square Footage 2,254 sqft
Price per Sqft $487
Subdivision Afton Oaks
MLS Listing ID 78988691
Sold Date 01/13/23
Style Ranch
Bedrooms 3
Full Baths 3
HOA Fees $75/ann
HOA Y/N 1
Year Built 1955
Annual Tax Amount $18,640
Tax Year 2021
Lot Size 9,180 Sqft
Acres 0.2107
Property Description
Remarkable renovation from award-winning Impact Design, located in highly desirable Afton Oaks. This home has been beautifully remodeled from the studs, now featuring raised/vaulted ceilings in the living, dining, and primary bedroom. The floor plan has been redesigned with an open layout, 3-4 bedrooms & 3 full baths. New (2022) electrical, plumbing, insulation, furnace, ductwork, tankless water heater, double-pane windows. Gorgeous kitchen has a spacious island/breakfast bar with Quartzite countertop, glass herringbone backsplash, stainless appliances, dual temp wine frig, under cabinet lighting. Beautiful wood flooring throughout. New French doors in the living room and primary bedroom. Fantastic curb appeal featuring new landscaping & front walkway with pavers & crushed gravel. Spacious back yard features new patio, & back/side fence with ample room for a pool. Ideal location near River Oaks District, Highland Village, The Galleria and Uptown Park. NOT IN 100 OR 500 YR FLOOD PLAIN.
Location
State TX
County Harris
Area Royden Oaks/Afton Oaks
Rooms
Bedroom Description All Bedrooms Down,Primary Bed - 1st Floor
Other Rooms Breakfast Room, Formal Dining, Home Office/Study, Utility Room in House
Master Bathroom Primary Bath: Double Sinks, Primary Bath: Separate Shower, Primary Bath: Soaking Tub, Secondary Bath(s): Double Sinks, Secondary Bath(s): Tub/Shower Combo
Den/Bedroom Plus 4
Kitchen Breakfast Bar, Island w/o Cooktop, Kitchen open to Family Room, Pantry, Pots/Pans Drawers, Soft Closing Cabinets, Soft Closing Drawers, Under Cabinet Lighting
Interior
Interior Features Fire/Smoke Alarm, Formal Entry/Foyer, High Ceiling
Heating Central Gas
Cooling Central Electric
Flooring Carpet, Engineered Wood, Marble Floors, Tile, Wood
Exterior
Exterior Feature Back Green Space, Back Yard, Back Yard Fenced, Fully Fenced, Patio/Deck, Private Driveway, Sprinkler System
Parking Features Detached Garage
Garage Spaces 2.0
Garage Description Auto Driveway Gate, Auto Garage Door Opener
Roof Type Composition
Street Surface Concrete,Curbs
Accessibility Automatic Gate, Driveway Gate
Private Pool No
Building
Lot Description Subdivision Lot
Faces North
Story 1
Foundation Slab
Lot Size Range 0 Up To 1/4 Acre
Sewer Public Sewer
Water Public Water
Structure Type Brick,Wood
New Construction No
Schools
Elementary Schools School At St George Place
Middle Schools Lanier Middle School
High Schools Lamar High School (Houston)
School District 27 - Houston
Others
HOA Fee Include Courtesy Patrol,Grounds
Senior Community No
Restrictions Deed Restrictions
Tax ID 077-246-021-0003
Ownership Full Ownership
Energy Description Attic Vents,Ceiling Fans,Digital Program Thermostat,High-Efficiency HVAC,Insulated/Low-E windows,Insulation - Batt,North/South Exposure,Tankless/On-Demand H2O Heater
Acceptable Financing Cash Sale, Conventional
Tax Rate 2.3307
Disclosures Sellers Disclosure
Listing Terms Cash Sale, Conventional
Financing Cash Sale,Conventional
Special Listing Condition Sellers Disclosure
Read Less

Bought with Non-MLS
GET MORE INFORMATION




