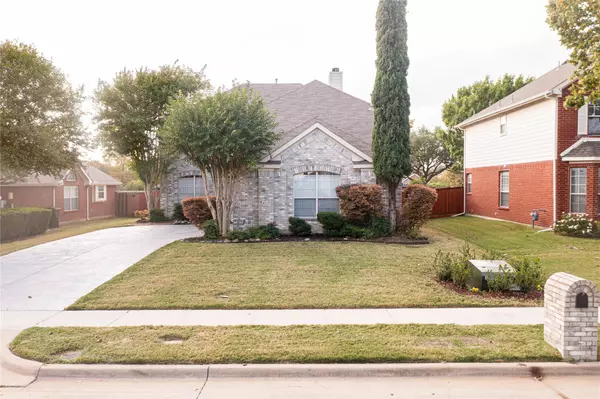For more information regarding the value of a property, please contact us for a free consultation.
4009 Aladdin Drive Plano, TX 75093
Want to know what your home might be worth? Contact us for a FREE valuation!

Our team is ready to help you sell your home for the highest possible price ASAP
Key Details
Property Type Single Family Home
Sub Type Single Family Residence
Listing Status Sold
Purchase Type For Sale
Square Footage 2,406 sqft
Price per Sqft $224
Subdivision Bristol Pointe Estates Ph Ii
MLS Listing ID 20151897
Sold Date 01/13/23
Style Traditional
Bedrooms 4
Full Baths 2
Half Baths 1
HOA Fees $50/ann
HOA Y/N Mandatory
Year Built 1999
Annual Tax Amount $6,834
Lot Size 6,969 Sqft
Acres 0.16
Property Description
BACK ON THE MARKET AFTER UPDATES!! Welcome home to this newly updated West Plano home full of light! The large living area is centered around a wood burning fireplace and is next to a spacious bright, white kitchen with center island. Lots of cabinetry for storage. Gorgeous window above the sink fills kitchen with light. Kitchen features a casual dining space so formal dining could be reserved for formal family dinners or could serve as a flex space if needed. Large primary suite feels like a retreat with plenty of room for sitting area, high ceilings, large ensuite bath and walk-in closet. One BR downstairs could serve as a guest suite or office. Flexible floor plan with plenty of storage throughout. UPDATES: fresh paint, carpet, LVP flooring, painted garage floor, resurfaced driveway, new door & cabinet hardware, new ceiling fans, new light fixtures in entrance & DR, updated landscaping. Convenient location with shopping & dining close by. Walking distance to Daffron Elem and park.
Location
State TX
County Collin
Direction From Dallas North Tollway South - exit Spring Creek Pkwy, L onto W Spring Creek Pkwy, R onto Preston Meadow Dr, L onto Sorrento Dr, R onto Aladdin Dr, house is on R.
Rooms
Dining Room 2
Interior
Interior Features Cable TV Available, Decorative Lighting, Double Vanity, Eat-in Kitchen, High Speed Internet Available, Kitchen Island, Pantry, Vaulted Ceiling(s), Walk-In Closet(s)
Heating Central, Electric, Fireplace(s)
Cooling Ceiling Fan(s), Central Air, Electric, Zoned
Flooring Carpet, Ceramic Tile, Luxury Vinyl Plank
Fireplaces Number 1
Fireplaces Type Gas Starter, Wood Burning
Appliance Dishwasher, Gas Range, Microwave
Heat Source Central, Electric, Fireplace(s)
Laundry Electric Dryer Hookup, Full Size W/D Area
Exterior
Garage Spaces 2.0
Fence Wood
Utilities Available Cable Available, City Sewer, City Water, Curbs, Sidewalk
Roof Type Composition
Garage Yes
Building
Lot Description Few Trees, Interior Lot
Story Two
Foundation Slab
Structure Type Brick
Schools
High Schools Plano West
School District Plano Isd
Others
Ownership See Tax Records
Acceptable Financing Cash, Conventional, FHA, VA Loan
Listing Terms Cash, Conventional, FHA, VA Loan
Financing Conventional
Read Less

©2024 North Texas Real Estate Information Systems.
Bought with Henok Michael • Competitive Edge Realty LLC
GET MORE INFORMATION


