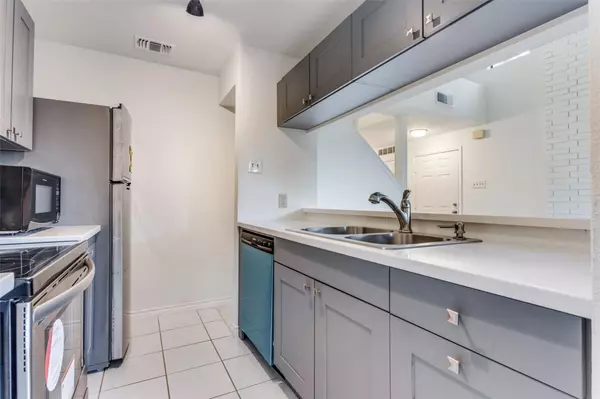For more information regarding the value of a property, please contact us for a free consultation.
8404 Forest Lane #1401 Dallas, TX 75243
Want to know what your home might be worth? Contact us for a FREE valuation!

Our team is ready to help you sell your home for the highest possible price ASAP
Key Details
Property Type Condo
Sub Type Condominium
Listing Status Sold
Purchase Type For Sale
Square Footage 1,037 sqft
Price per Sqft $198
Subdivision Forest Point Twnhms Condo Ph 01-02
MLS Listing ID 20215132
Sold Date 01/12/23
Style Traditional
Bedrooms 2
Full Baths 2
HOA Fees $350/mo
HOA Y/N Mandatory
Year Built 1984
Annual Tax Amount $4,614
Lot Size 4.704 Acres
Acres 4.704
Property Description
MULTIPLE OFFERS. PLEASE SUBMIT FINAL AND BEST BY MONDAY DEC 5TH AT 10:00pm. Move-in ready! Gated complex, 2-story remodeled townhome condo. 2 bedrooms, 2 full bathrooms, open floor plan. Great location, RISD Schools! Fresh paint throughout, new vinyl plank flooring downstairs and new carpet upstairs. Updated kitchen with all new cabinets and appliances: fridge, sink, range, dishwasher, disposal! Private patio off living room, large utility room, bonus exterior storage closet. Perfect floor plan with one bedroom downstairs and second bedroom upstairs. Upstairs bedroom has 2 closets and remodeled bathroom has a double vanity with 2 sinks! Vaulted ceiling and brick fireplace in living area. Two assigned covered parking attached to unit. HOA covers water, sewer, trash, blanket insurance, structural maintenance and pool.
Location
State TX
County Dallas
Direction I-75 and Forest Lane, go east on Forest, TI Blvd and turn right, first entry will be the community entry. 2nd building on the left.
Rooms
Dining Room 1
Interior
Interior Features Cable TV Available, Vaulted Ceiling(s)
Heating Central, Electric
Cooling Ceiling Fan(s), Central Air, Electric
Flooring Carpet, Luxury Vinyl Plank, Tile
Fireplaces Number 1
Fireplaces Type Living Room
Appliance Dishwasher, Disposal, Electric Cooktop, Electric Oven, Microwave, Refrigerator
Heat Source Central, Electric
Laundry Full Size W/D Area, Washer Hookup
Exterior
Exterior Feature Covered Patio/Porch, Rain Gutters, Storage
Carport Spaces 2
Utilities Available City Sewer, City Water, Community Mailbox, Curbs, Sidewalk, Underground Utilities
Roof Type Composition
Garage No
Private Pool 1
Building
Story Two
Foundation Slab
Structure Type Brick,Siding
Schools
Elementary Schools Stults Road
School District Richardson Isd
Others
Ownership See Agent
Acceptable Financing Cash, Conventional, FHA, VA Loan
Listing Terms Cash, Conventional, FHA, VA Loan
Financing Conventional
Read Less

©2024 North Texas Real Estate Information Systems.
Bought with Melissa Rose • Fathom Realty
GET MORE INFORMATION




