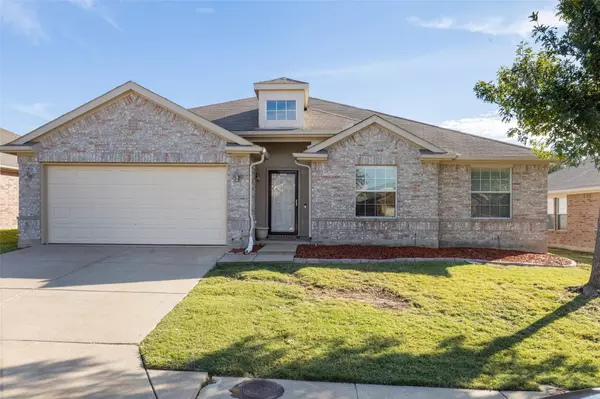For more information regarding the value of a property, please contact us for a free consultation.
8428 Ridge Creek Drive Dallas, TX 75249
Want to know what your home might be worth? Contact us for a FREE valuation!

Our team is ready to help you sell your home for the highest possible price ASAP
Key Details
Property Type Single Family Home
Sub Type Single Family Residence
Listing Status Sold
Purchase Type For Sale
Square Footage 2,529 sqft
Price per Sqft $147
Subdivision Mountain Creek Meadows Ph 02
MLS Listing ID 20193256
Sold Date 01/11/23
Bedrooms 4
Full Baths 2
HOA Fees $16/ann
HOA Y/N Mandatory
Year Built 2005
Annual Tax Amount $6,523
Lot Size 6,577 Sqft
Acres 0.151
Property Description
Multiple offers received. Highest and best due by 9P Friday, Nov. 18. You will love the flexibility and flow of this one story home. Over 2500 SF with 4 bedrooms, office or 5th bedroom, 2 separate living areas, built in desk nook with shelves and more! Bar seating wraps around the spacious island kitchen. There are plenty of cabinets and counter space. Kitchen is located in the heart of the home and open to the dining and large main living area. Perfect for relaxed meals or hosting & entertaining! Primary bedroom is separate from other bedrooms and accommodates king size pieces. Primary bath has separate shower, garden tub, dual sinks and dual shower heads. Utility room with storage shelves. Fully fenced back yard. Convenient location minutes from I35 and H20 access, Joe Pool Lake, golf courses, dining, lots of parks including the Central Bark Dog Park and so much more! Come see the possibilities of this space for yourself!
Location
State TX
County Dallas
Direction West on 20 to Belt Line, left on Belt Line, left on Eagle Ford Dr, right on Pool View and left on Ridge Creek to home.
Rooms
Dining Room 1
Interior
Interior Features Built-in Features, Cable TV Available, Kitchen Island, Open Floorplan, Walk-In Closet(s)
Heating Central, Electric
Cooling Central Air
Flooring Carpet, Ceramic Tile, Wood
Appliance Dishwasher, Disposal, Electric Range, Electric Water Heater, Microwave
Heat Source Central, Electric
Laundry Washer Hookup
Exterior
Garage Spaces 2.0
Fence Wood
Utilities Available City Sewer
Roof Type Composition
Garage Yes
Building
Lot Description Interior Lot
Story One
Foundation Slab
Structure Type Brick,Wood
Schools
Elementary Schools Acton
School District Duncanville Isd
Others
Ownership Of Record
Acceptable Financing Cash, Conventional, FHA, VA Loan
Listing Terms Cash, Conventional, FHA, VA Loan
Financing FHA
Read Less

©2024 North Texas Real Estate Information Systems.
Bought with Latasha Walker • United Real Estate
GET MORE INFORMATION


