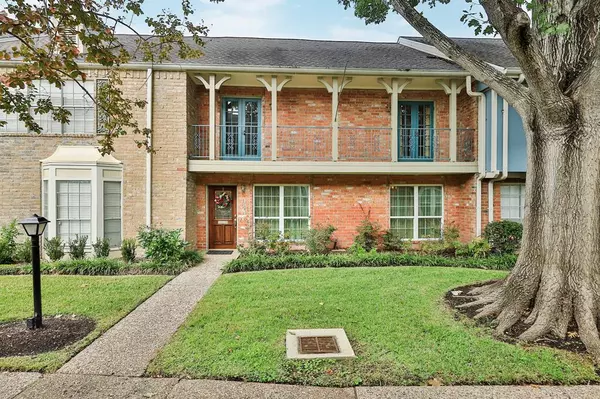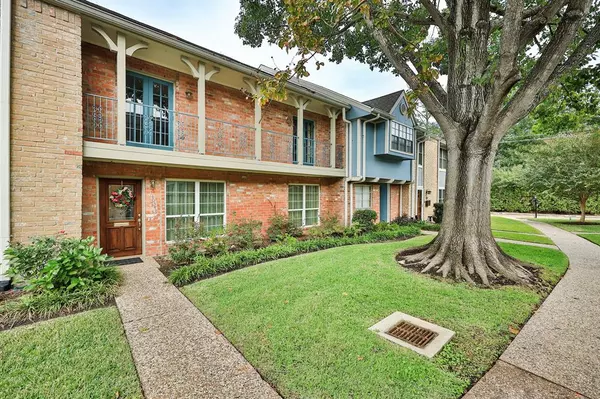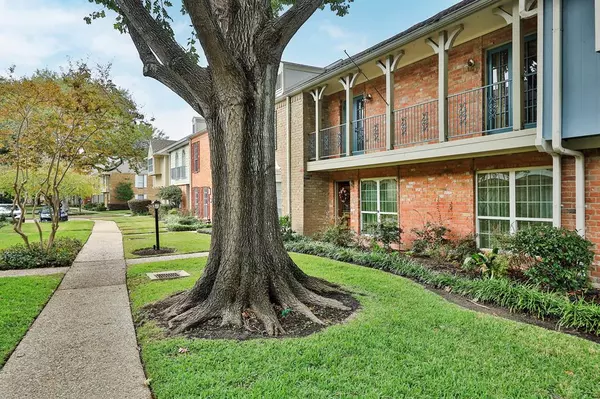For more information regarding the value of a property, please contact us for a free consultation.
10349 Briar Forest DR #5/5 Houston, TX 77042
Want to know what your home might be worth? Contact us for a FREE valuation!

Our team is ready to help you sell your home for the highest possible price ASAP
Key Details
Property Type Townhouse
Sub Type Townhouse
Listing Status Sold
Purchase Type For Sale
Square Footage 2,378 sqft
Price per Sqft $109
Subdivision Town & Country T/H Sec 01 R/P
MLS Listing ID 76824943
Sold Date 01/06/23
Style Traditional
Bedrooms 3
Full Baths 3
HOA Fees $358/mo
Year Built 1975
Annual Tax Amount $5,157
Tax Year 2022
Lot Size 1,725 Sqft
Property Description
Welcome Home to this lovely 2 Story Townhome! Located in the highly-desired & gated West Belt Townhouses on the corner of BW 8 and Briar Forest. 2,378 SF Townhome features 3 Bedrooms - plus Extra Room (11x11) off Master Bedroom (2 Bedrooms have access to Balcony); 3 Full Bathrooms, Family Room with Fireplace, Spacious Living Room/Dining Room Combo, Updated Kitchen with Granite Countertops, Tile Backsplash, SS Appliances and Breakfast Bar; Exterior features include Fenced Deck/Patio, 2 Reserved Covered Parking Spaces, Storage Closet and Balcony. Community Pool, Tennis Courts and Park. Minutes from Energy Corridor, Memorial City, Hospitals and Shopping, Dining & Entertainment.
Location
State TX
County Harris
Area Briargrove Park/Walnutbend
Rooms
Bedroom Description All Bedrooms Up,Sitting Area,Walk-In Closet
Other Rooms 1 Living Area, Family Room, Living/Dining Combo, Utility Room in House
Master Bathroom Primary Bath: Tub/Shower Combo, Secondary Bath(s): Shower Only, Secondary Bath(s): Tub/Shower Combo
Kitchen Breakfast Bar, Pantry
Interior
Interior Features Balcony, Drapes/Curtains/Window Cover, Fire/Smoke Alarm
Heating Central Electric
Cooling Central Electric
Flooring Carpet
Fireplaces Number 1
Fireplaces Type Gaslog Fireplace
Appliance Electric Dryer Connection
Laundry Utility Rm in House
Exterior
Exterior Feature Area Tennis Courts, Balcony, Fenced, Front Green Space, Patio/Deck, Sprinkler System, Storage
Carport Spaces 2
View South
Roof Type Composition
Street Surface Concrete,Curbs,Gutters
Accessibility Automatic Gate
Private Pool No
Building
Faces North
Story 2
Entry Level Levels 1 and 2
Foundation Slab
Sewer Public Sewer
Water Public Water
Structure Type Brick
New Construction No
Schools
Elementary Schools Walnut Bend Elementary School (Houston)
Middle Schools Revere Middle School
High Schools Westside High School
School District 27 - Houston
Others
HOA Fee Include Exterior Building,Grounds,Recreational Facilities,Trash Removal,Water and Sewer
Senior Community No
Tax ID 105-215-000-0005
Energy Description Ceiling Fans,Digital Program Thermostat
Tax Rate 2.3307
Disclosures Sellers Disclosure
Special Listing Condition Sellers Disclosure
Read Less

Bought with RE/MAX Signature Galleria
GET MORE INFORMATION




