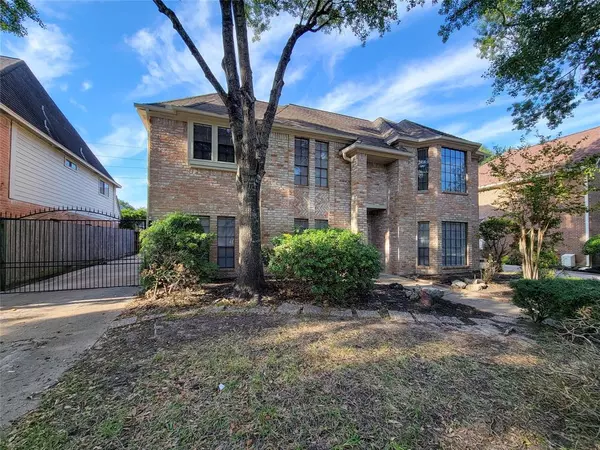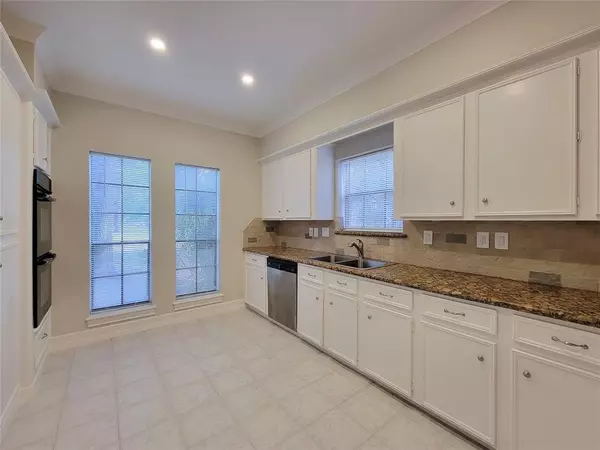For more information regarding the value of a property, please contact us for a free consultation.
3314 Chapel Bend DR Houston, TX 77068
Want to know what your home might be worth? Contact us for a FREE valuation!

Our team is ready to help you sell your home for the highest possible price ASAP
Key Details
Property Type Single Family Home
Listing Status Sold
Purchase Type For Sale
Square Footage 3,345 sqft
Price per Sqft $94
Subdivision Olde Oaks
MLS Listing ID 34482157
Sold Date 01/05/23
Style Traditional
Bedrooms 4
Full Baths 3
Half Baths 1
HOA Fees $68/ann
HOA Y/N 1
Year Built 1983
Lot Size 6,899 Sqft
Property Description
Freshly renovated! Beautiful, well-kept brick 4 bedroom 3,5 bathroom home on a quiet street, still close to great shopping and restaurants. Gated driveway offers elegance and security. HVAC updated nov 2022, no carpet throughout 1st floor.
Many custom upgrades including a floor to ceiling bookcase in the spacious living room.
Jet tub to relax after a long day, low maintenance yard.
Game room enriched with wood paneling and a brick fireplace, stunning and bright! 2nd Master up with double sinks as well. This lovely home has unlimited potential as a residence or investment.
The garage has a large kitchen with dishwasher and commercial sink ( was licenced by state of Texas food department as a manufacturer kitchen, great for your hobby or man cave) it has a separate toilet and sink and AC !
Extra large storage shed in the backyard
Location
State TX
County Harris
Area 1960/Cypress Creek North
Rooms
Bedroom Description Primary Bed - 1st Floor,Primary Bed - 2nd Floor,Walk-In Closet
Other Rooms 1 Living Area, Breakfast Room, Family Room, Formal Dining, Gameroom Up, Garage Apartment, Utility Room in House, Wine Room
Master Bathroom Half Bath, Primary Bath: Double Sinks, Primary Bath: Jetted Tub, Primary Bath: Separate Shower, Primary Bath: Soaking Tub, Secondary Bath(s): Double Sinks, Two Primary Baths, Vanity Area
Den/Bedroom Plus 4
Kitchen Breakfast Bar, Kitchen open to Family Room, Under Cabinet Lighting
Interior
Heating Central Gas
Cooling Central Electric, Central Gas
Fireplaces Number 2
Exterior
Parking Features Detached Garage
Garage Spaces 1.0
Roof Type Composition
Private Pool No
Building
Lot Description Other, Subdivision Lot
Story 2
Foundation Slab
Lot Size Range 0 Up To 1/4 Acre
Water Water District
Structure Type Brick,Cement Board,Wood
New Construction No
Schools
Elementary Schools Pat Reynolds Elementary School
Middle Schools Edwin M Wells Middle School
High Schools Westfield High School
School District 48 - Spring
Others
Senior Community No
Restrictions Deed Restrictions
Tax ID 114-978-009-0062
Acceptable Financing Cash Sale, Conventional, FHA, VA
Disclosures Mud, Owner/Agent, Sellers Disclosure
Listing Terms Cash Sale, Conventional, FHA, VA
Financing Cash Sale,Conventional,FHA,VA
Special Listing Condition Mud, Owner/Agent, Sellers Disclosure
Read Less

Bought with Texas United Realty



