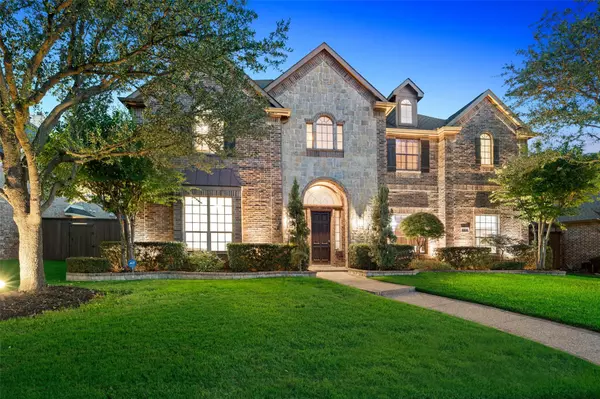For more information regarding the value of a property, please contact us for a free consultation.
15631 Ridgewood Drive Frisco, TX 75035
Want to know what your home might be worth? Contact us for a FREE valuation!

Our team is ready to help you sell your home for the highest possible price ASAP
Key Details
Property Type Single Family Home
Sub Type Single Family Residence
Listing Status Sold
Purchase Type For Sale
Square Footage 5,196 sqft
Price per Sqft $240
Subdivision Hunters Creek Ph 3
MLS Listing ID 20182103
Sold Date 11/30/22
Style Craftsman,Traditional
Bedrooms 6
Full Baths 5
Half Baths 1
HOA Fees $66/ann
HOA Y/N Mandatory
Year Built 2003
Annual Tax Amount $10,797
Lot Size 9,147 Sqft
Acres 0.21
Property Description
Perfectly blended elegance with functional living spaces and timeless features! Excellent floorplan with open living, kitchen and dining spaces. Secondary bedrooms posess ultimate privacy and include en suites. Spacious custom kitchen featuring all new stainless appliances, floor to ceiling brick wall, luxury leathered granite, original solid oak cabinetry and gorgeous lighting fixtures. Friendly neighborhood with walking access to all schools, the popular Teychas Trail, shopping and dining! New Trane HVAC units and 2 commercial grade tankless water heaters. 2 home offices for work from home professionals. Extreme seclusion in your private back yard retreat with full kitchen, pizza oven, exquisite italian cut countertops, ceiling heaters, landscape lighting, surround speakers, new 70in TV. Spectacular views of the pool and spa from your grand outdoor living space and tranquil sounds of the waterfall! New warm neutral detailing throughout makes this stunning home ready for move in!
Location
State TX
County Collin
Direction 121 & Custer, North on Custer, Left into Hunters Creek, Left on Ridge Creek Pkwy, Left on Hilltop follow to Ridgewood
Rooms
Dining Room 1
Interior
Interior Features Built-in Features, Built-in Wine Cooler, Cable TV Available, Cathedral Ceiling(s), Chandelier, Decorative Lighting, Double Vanity, Dry Bar, Eat-in Kitchen, Flat Screen Wiring, Granite Counters, High Speed Internet Available, Kitchen Island, Multiple Staircases, Natural Woodwork, Open Floorplan, Pantry, Smart Home System, Sound System Wiring, Vaulted Ceiling(s), Wainscoting, Walk-In Closet(s), Wet Bar, Other
Heating Central, Electric, ENERGY STAR Qualified Equipment, Fireplace Insert, Fireplace(s), Natural Gas, Zoned
Cooling Central Air, Electric, ENERGY STAR Qualified Equipment, Multi Units, Zoned
Flooring Hardwood, Stone, Tile, Travertine Stone
Fireplaces Number 2
Fireplaces Type Blower Fan, Family Room, Fire Pit, Gas Logs, Gas Starter, Glass Doors, Heatilator, Insert, Outside, Wood Burning
Equipment Home Theater, Irrigation Equipment
Appliance Dishwasher, Disposal, Electric Cooktop, Electric Oven, Gas Water Heater, Ice Maker, Microwave, Double Oven, Refrigerator, Tankless Water Heater, Vented Exhaust Fan, Water Filter
Heat Source Central, Electric, ENERGY STAR Qualified Equipment, Fireplace Insert, Fireplace(s), Natural Gas, Zoned
Laundry Electric Dryer Hookup, Utility Room, Full Size W/D Area, Washer Hookup
Exterior
Exterior Feature Attached Grill, Barbecue, Basketball Court, Built-in Barbecue, Covered Patio/Porch, Fire Pit, Gas Grill, Rain Gutters, Lighting, Outdoor Grill, Outdoor Kitchen, Outdoor Living Center
Garage Spaces 3.0
Fence Back Yard, Electric, Gate, High Fence, Privacy, Wood
Pool Gunite, In Ground, Outdoor Pool, Pool Sweep, Pool/Spa Combo, Water Feature
Utilities Available Alley, Cable Available, City Sewer, Co-op Electric, Individual Gas Meter, Individual Water Meter, Natural Gas Available, Sidewalk, Underground Utilities
Roof Type Composition
Garage Yes
Private Pool 1
Building
Lot Description Greenbelt, Landscaped, Sprinkler System, Subdivision
Story Two
Foundation Slab
Structure Type Brick,Rock/Stone
Schools
Elementary Schools Isbell
School District Frisco Isd
Others
Financing Conventional
Special Listing Condition Aerial Photo, Owner/ Agent
Read Less

©2024 North Texas Real Estate Information Systems.
Bought with Joe Atwal • Compass RE Texas, LLC
GET MORE INFORMATION


