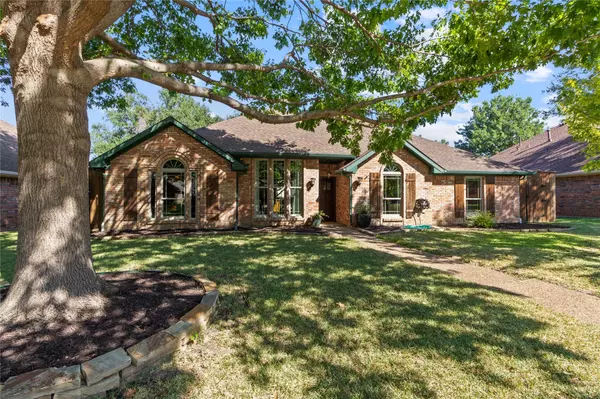For more information regarding the value of a property, please contact us for a free consultation.
6816 Sweetwater Drive Plano, TX 75023
Want to know what your home might be worth? Contact us for a FREE valuation!

Our team is ready to help you sell your home for the highest possible price ASAP
Key Details
Property Type Single Family Home
Sub Type Single Family Residence
Listing Status Sold
Purchase Type For Sale
Square Footage 1,931 sqft
Price per Sqft $220
Subdivision Glenview Add
MLS Listing ID 20165214
Sold Date 10/14/22
Style Traditional
Bedrooms 3
Full Baths 2
HOA Y/N None
Year Built 1987
Annual Tax Amount $5,969
Lot Size 7,840 Sqft
Acres 0.18
Property Description
Highest and Best due Sept 26 at 9am. STUNNING one-story on a tree-lined street in sought-after Glenview Subdivision! This home welcomes you wbeautifulcurb appeal, manicured landscape, and meticulously maintained interior. Full Kitchen remodel including SS appliances, gas cooktop, modern white cabinets with quartz countertops, elegant backsplash and sleek vent hood! NEW 2021 luxury vinyl flooring with 6-inch baseboards throughout. Neutral paint, vaulted ceilings,crown molding and natural light from floor-to-ceiling 2-pane windows! Enjoy privacy in this split bedroom floorplanw MSTR en suite BA including his & her sinks, oversized shower and tub. Guest BA remodeled 2021! The covered patio, large backyard with its lush landscaping & privacy fence is perfect for entertaining. Complete with storage shed added on cement slab added in 2019.NEW water heater with a leak alarm added in 2021. Attic has added insulation and radiant barrier. MINUTES from Legacy West, Stonebriar, and many more!
Location
State TX
County Collin
Direction See Google Maps
Rooms
Dining Room 2
Interior
Interior Features Cable TV Available, Decorative Lighting, Eat-in Kitchen, Granite Counters, Vaulted Ceiling(s), Walk-In Closet(s)
Heating Central, Natural Gas
Cooling Ceiling Fan(s), Central Air, Electric
Flooring Luxury Vinyl Plank, Tile
Fireplaces Number 1
Fireplaces Type Decorative, Gas, Living Room, Raised Hearth, Wood Burning
Appliance Dishwasher, Disposal, Electric Oven, Gas Cooktop, Microwave
Heat Source Central, Natural Gas
Laundry Electric Dryer Hookup, Utility Room, Full Size W/D Area, Washer Hookup
Exterior
Exterior Feature Covered Patio/Porch, Rain Gutters, Lighting, Private Yard
Garage Spaces 2.0
Fence Back Yard, Wood
Utilities Available Alley, City Sewer, City Water, Curbs, Individual Gas Meter, Individual Water Meter, Sidewalk
Roof Type Composition
Garage Yes
Building
Lot Description Few Trees, Interior Lot, Landscaped, Lrg. Backyard Grass, Subdivision
Story One
Foundation Slab
Structure Type Brick,Siding
Schools
High Schools Plano Senior
School District Plano Isd
Others
Ownership See Offer Instructions
Financing Cash
Read Less

©2024 North Texas Real Estate Information Systems.
Bought with DJ Mack • Keller Williams Realty DPR
GET MORE INFORMATION


