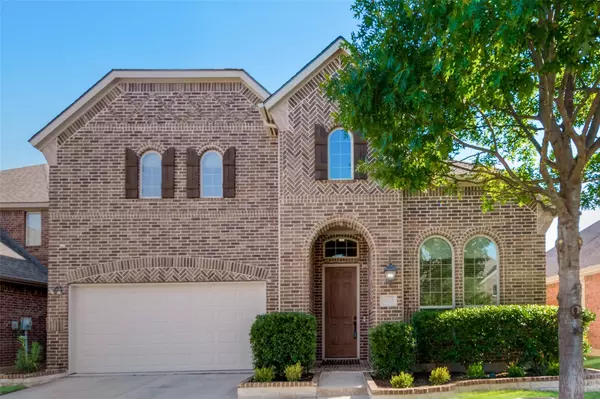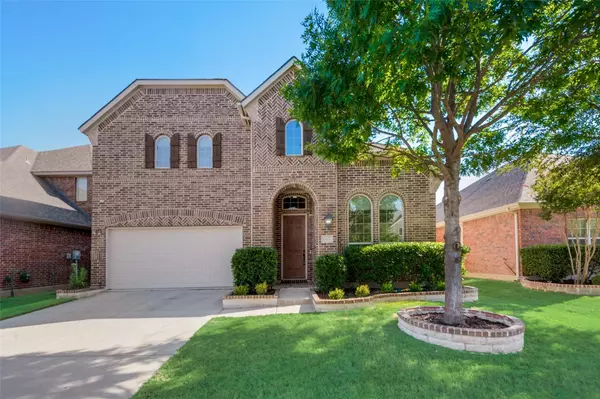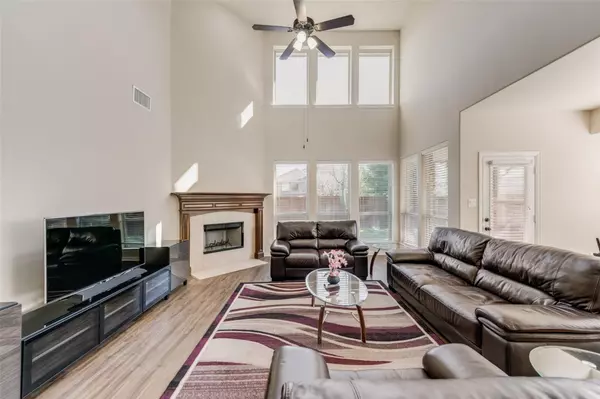For more information regarding the value of a property, please contact us for a free consultation.
10313 Matador Drive Mckinney, TX 75072
Want to know what your home might be worth? Contact us for a FREE valuation!

Our team is ready to help you sell your home for the highest possible price ASAP
Key Details
Property Type Single Family Home
Sub Type Single Family Residence
Listing Status Sold
Purchase Type For Sale
Square Footage 3,729 sqft
Price per Sqft $181
Subdivision Heights At Westridge Ph Ii The
MLS Listing ID 20162436
Sold Date 11/15/22
Style Traditional
Bedrooms 4
Full Baths 3
Half Baths 1
HOA Fees $37/ann
HOA Y/N Mandatory
Year Built 2012
Annual Tax Amount $9,104
Lot Size 6,098 Sqft
Acres 0.14
Property Description
Beautiful 4 bedroom, 3.5 bathroom American Legend Home with a Master Bedroom downstairs and a Secondary Master Bedroom upstairs along with a Media Room, Game Room, and an Office! The home has gorgeous Luxury Vinyl flooring throughout the common areas as well as High-ceiling in the Living Room with a wall of windows looking into the great sized backyard! The Kitchen has Stainless Steel appliances, Gas cooktop, and a Grand Kitchen Island perfect for entertaining. There is plenty of storage all throughout the home as well as ample sunlight! The home came back on the market due to first time homebuyer moving forward on a brand new home.
Location
State TX
County Collin
Community Club House, Community Pool, Park, Playground
Direction From 121 North, Turn Left onto Independence Pkwy, Turn Left onto Westridge Blvd, Turn Left onto Martina Dr and Turn Right onto Matador Dr. The home is on 10313 Matador Dr. in Mckinney.
Rooms
Dining Room 2
Interior
Interior Features Chandelier, Decorative Lighting, Eat-in Kitchen, Flat Screen Wiring, Granite Counters, High Speed Internet Available, Kitchen Island, Open Floorplan, Pantry, Walk-In Closet(s)
Heating Electric
Cooling Ceiling Fan(s)
Flooring Carpet, Ceramic Tile, Luxury Vinyl Plank
Fireplaces Number 1
Fireplaces Type Living Room
Appliance Dishwasher, Disposal, Electric Oven, Gas Cooktop, Microwave, Plumbed For Gas in Kitchen, Refrigerator, Vented Exhaust Fan
Heat Source Electric
Laundry Electric Dryer Hookup, Utility Room, Full Size W/D Area
Exterior
Garage Spaces 2.0
Fence Wood
Community Features Club House, Community Pool, Park, Playground
Utilities Available City Sewer, City Water, Sidewalk
Roof Type Composition
Garage Yes
Building
Lot Description Few Trees, Interior Lot, Landscaped, Sprinkler System
Story Two
Foundation Slab
Structure Type Brick
Schools
School District Frisco Isd
Others
Acceptable Financing Cash, Conventional, FHA
Listing Terms Cash, Conventional, FHA
Financing Conventional
Read Less

©2024 North Texas Real Estate Information Systems.
Bought with Kelly Wise • Worth Clark Realty
GET MORE INFORMATION




