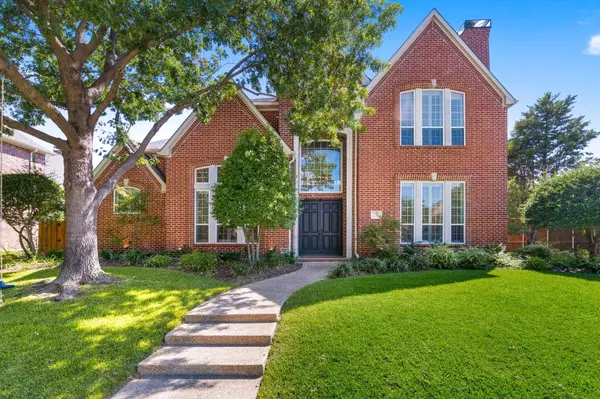For more information regarding the value of a property, please contact us for a free consultation.
4560 Pecan Valley Drive Plano, TX 75093
Want to know what your home might be worth? Contact us for a FREE valuation!

Our team is ready to help you sell your home for the highest possible price ASAP
Key Details
Property Type Single Family Home
Sub Type Single Family Residence
Listing Status Sold
Purchase Type For Sale
Square Footage 4,606 sqft
Price per Sqft $238
Subdivision Highlands Of Preston Ridge Ph Three
MLS Listing ID 20162484
Sold Date 10/11/22
Style Traditional
Bedrooms 4
Full Baths 3
Half Baths 1
HOA Fees $35/ann
HOA Y/N Mandatory
Year Built 1994
Annual Tax Amount $12,561
Lot Size 10,890 Sqft
Acres 0.25
Property Description
This home is a WOW. Transitional in style, this gorgeous home has been completely renovated. Highlights include beautiful hardwood floors (no carpet) throughout, designer interior paint and lighting, extensive built ins, sophisticated bathroom finishes, all new windows, new kitchen appliances (Kitchen Aid and Bosch) travertine pool decking, pebble tech pool surface, roof, gutters and all new landscape. She is simply stunning. Please see supplements for a complete list of updates. The layout is ideal with the owner's suite overlooking the backyard oasis, and a main level guest suite. Great location in West Plano proximate to all major roads and great shopping and restaurants.
Location
State TX
County Collin
Community Greenbelt, Park, Sidewalks
Direction For most efficient directions, please use GPS.
Rooms
Dining Room 2
Interior
Interior Features Cable TV Available, Chandelier, Decorative Lighting, High Speed Internet Available, Kitchen Island, Natural Woodwork, Open Floorplan, Pantry, Vaulted Ceiling(s), Walk-In Closet(s), Wet Bar
Heating Central, Natural Gas
Cooling Ceiling Fan(s), Central Air, Electric
Flooring Ceramic Tile, Hardwood, Marble
Fireplaces Number 2
Fireplaces Type Family Room, Gas Logs, Gas Starter
Appliance Built-in Refrigerator, Dishwasher, Disposal, Electric Cooktop, Microwave
Heat Source Central, Natural Gas
Exterior
Exterior Feature Covered Patio/Porch, Rain Gutters, Private Yard
Garage Spaces 3.0
Fence Wood
Pool Fenced, Gunite, Heated, In Ground, Pool Sweep, Separate Spa/Hot Tub, Water Feature
Community Features Greenbelt, Park, Sidewalks
Utilities Available City Sewer, City Water, Curbs, Electricity Connected, Individual Gas Meter, Individual Water Meter, Natural Gas Available
Roof Type Composition
Garage Yes
Private Pool 1
Building
Lot Description Interior Lot, Landscaped, Sprinkler System, Subdivision
Story Two
Foundation Pillar/Post/Pier, Slab
Structure Type Brick,Siding
Schools
High Schools Plano West
School District Plano Isd
Others
Financing Conventional
Read Less

©2024 North Texas Real Estate Information Systems.
Bought with Lauren Savariego • Allie Beth Allman & Assoc.
GET MORE INFORMATION


