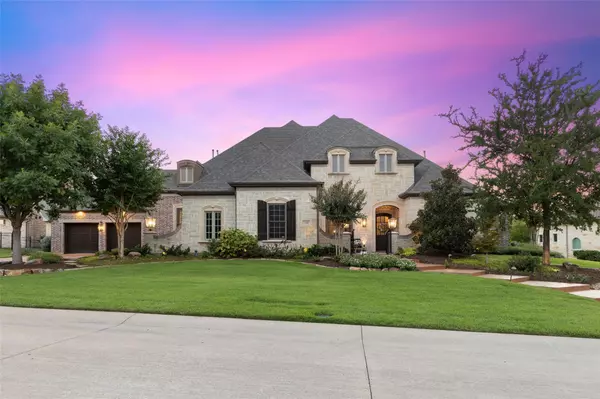For more information regarding the value of a property, please contact us for a free consultation.
308 Park Lake Drive Mckinney, TX 75072
Want to know what your home might be worth? Contact us for a FREE valuation!

Our team is ready to help you sell your home for the highest possible price ASAP
Key Details
Property Type Single Family Home
Sub Type Single Family Residence
Listing Status Sold
Purchase Type For Sale
Square Footage 4,930 sqft
Price per Sqft $344
Subdivision Kings Lake
MLS Listing ID 20144814
Sold Date 09/27/22
Style Craftsman,Ranch
Bedrooms 5
Full Baths 4
Half Baths 1
HOA Fees $113
HOA Y/N Mandatory
Year Built 2013
Annual Tax Amount $22,690
Lot Size 0.650 Acres
Acres 0.65
Property Description
MULTIBLE OFFERS RECEIVED-OFFER DEADLINE 9.11.22 AT 6PM. Stunning SINGLE STORY ESTATE HOME located in KINGS LAKE the ONLY gated and guarded community of Stonebridge Ranch. Professionally furnished and designed by Bassett Furniture.This property has 5 bedrooms 4.5 bathrooms MEDIA ROOM, GAME ROOM, WET BAR, BUTLERS PANTRY WITH WINE COOLER, SPORTCOURT, OUTDOOR KITCHEN WITH FIREPLACE, 3 OUTDOOR LIVING AREAS AND a 4 CAR GARAGE with a TESLA charging station. Once you step inside this one of a kind floorplan you will be greeted with gleaming hardwood floors in the majority of the home. Custom Draperies highlight the windows throughout this exquisite custom home. New light fixtures and recessed LED lighting added in 2018. The open concept kitchen showcases commercial grade appliances, nugget ice machine, new farmhouse sink with exotic granite countertops and beautifully expanded quartz island. The luxurious Master Suite features heated bathroom floors. Closets are customized by Closet By Design.
Location
State TX
County Collin
Community Club House, Community Dock, Community Pool, Community Sprinkler, Curbs, Fishing, Gated, Greenbelt, Jogging Path/Bike Path, Lake, Marina, Park, Playground, Pool, Sidewalks, Tennis Court(S)
Direction From Eldorado Pkwy., Turn North onto Stonebridge Ranch Dr. Right onto Glen Oaks Dr., then left into Kings Lake Dr. Stop at guard house and give info and house address. Thru gate, right onto Park Lake Dr., house is in the right.
Rooms
Dining Room 3
Interior
Interior Features Built-in Features, Built-in Wine Cooler, Cable TV Available, Cathedral Ceiling(s), Chandelier, Decorative Lighting, Dry Bar, Eat-in Kitchen, Flat Screen Wiring, Granite Counters, High Speed Internet Available, Kitchen Island, Open Floorplan, Pantry, Smart Home System, Sound System Wiring, Vaulted Ceiling(s), Wainscoting, Walk-In Closet(s), Wet Bar, Wired for Data
Heating Central, Natural Gas
Cooling Ceiling Fan(s), Central Air, Electric
Flooring Carpet, Ceramic Tile, Hardwood, Wood
Fireplaces Number 2
Fireplaces Type Gas, Gas Logs, Gas Starter, Living Room, Outside, Stone, Wood Burning
Equipment Home Theater
Appliance Built-in Refrigerator, Commercial Grade Range, Commercial Grade Vent, Dishwasher, Disposal, Electric Oven, Gas Cooktop, Gas Water Heater, Ice Maker, Microwave, Double Oven, Refrigerator
Heat Source Central, Natural Gas
Laundry Electric Dryer Hookup, Utility Room, Full Size W/D Area, Washer Hookup
Exterior
Exterior Feature Attached Grill, Covered Patio/Porch, Garden(s), Rain Gutters, Lighting, Outdoor Grill, Outdoor Kitchen, Outdoor Living Center, Playground, Sport Court, Uncovered Courtyard
Garage Spaces 4.0
Fence Back Yard, Wrought Iron
Pool Gunite, Heated, In Ground, Outdoor Pool, Pool Sweep, Pool/Spa Combo, Salt Water, Water Feature, Waterfall
Community Features Club House, Community Dock, Community Pool, Community Sprinkler, Curbs, Fishing, Gated, Greenbelt, Jogging Path/Bike Path, Lake, Marina, Park, Playground, Pool, Sidewalks, Tennis Court(s)
Utilities Available All Weather Road, Cable Available, City Sewer, City Water, Curbs, Individual Gas Meter, Individual Water Meter, Natural Gas Available, Sidewalk, Underground Utilities
Roof Type Composition
Garage Yes
Private Pool 1
Building
Lot Description Interior Lot, Landscaped, Level, Lrg. Backyard Grass, Many Trees, Sprinkler System, Subdivision
Story One
Foundation Slab
Structure Type Brick,Rock/Stone,Wood
Schools
School District Mckinney Isd
Others
Ownership On File
Acceptable Financing Cash, Conventional
Listing Terms Cash, Conventional
Financing Cash
Special Listing Condition Aerial Photo, Survey Available
Read Less

©2024 North Texas Real Estate Information Systems.
Bought with Nick Berrios • Keller Williams NO. Collin Cty
GET MORE INFORMATION


