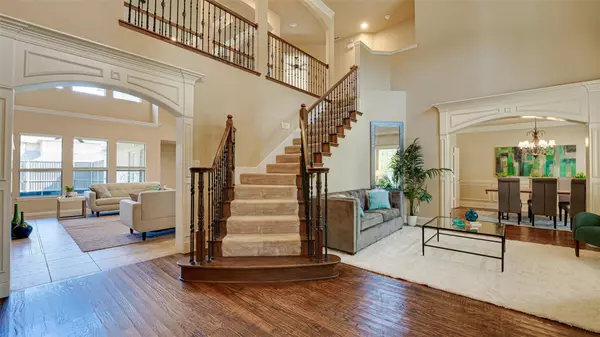For more information regarding the value of a property, please contact us for a free consultation.
14958 Daneway Drive Frisco, TX 75035
Want to know what your home might be worth? Contact us for a FREE valuation!

Our team is ready to help you sell your home for the highest possible price ASAP
Key Details
Property Type Single Family Home
Sub Type Single Family Residence
Listing Status Sold
Purchase Type For Sale
Square Footage 4,294 sqft
Price per Sqft $186
Subdivision Turnbridge Manor Ph Three
MLS Listing ID 20159111
Sold Date 10/05/22
Style Traditional
Bedrooms 5
Full Baths 4
HOA Fees $22
HOA Y/N Mandatory
Year Built 2005
Annual Tax Amount $9,855
Lot Size 9,583 Sqft
Acres 0.22
Property Description
Exquisite home situated in the highly sought after Turnbridge Manor features 4 bedroom, 4 full baths, Study (could be 5th bedroom), gameroom with pool table, media room including media equipment & 3 car garage! This home features designer touches throughout with vaulted ceilings, rich handscraped hardwood flooring, decorative lighting, iron balusters, art niches, Plantation Shutters, expansive crown molding, base & more! Chefs eat-in kitchen with granite, large island, an abundance of 42inch cabinets, SS appliances, double ovens & breakfast bar. Family room with custom built-ins, ornate fireplace w gas logs & tons of natural light. Private master is down w sitting area, jetted tub, H+H vanities, sep. shower & huge WIC. Upstairs features large gameroom w pool table, fully equipped media room, 2 bedrooms with shared J&J bath & 1 bedroom with private bath. This home is perfect for entertaining both family and friends. All of this in award winning Frisco ISD!
Location
State TX
County Collin
Community Community Pool, Curbs, Greenbelt, Jogging Path/Bike Path, Lake, Park, Playground, Sidewalks
Direction GPS
Rooms
Dining Room 2
Interior
Interior Features Built-in Features, Cable TV Available, Central Vacuum, Decorative Lighting, Eat-in Kitchen, Granite Counters, High Speed Internet Available, Kitchen Island, Multiple Staircases, Open Floorplan, Pantry, Vaulted Ceiling(s), Walk-In Closet(s), Wet Bar
Heating Central, Electric, Fireplace(s), Natural Gas
Cooling Ceiling Fan(s), Central Air, Electric, Zoned
Flooring Hardwood, Tile
Fireplaces Number 1
Fireplaces Type Family Room, Gas, Gas Logs
Equipment Home Theater
Appliance Dishwasher, Disposal, Electric Oven, Gas Cooktop, Gas Water Heater, Microwave, Plumbed For Gas in Kitchen
Heat Source Central, Electric, Fireplace(s), Natural Gas
Laundry Electric Dryer Hookup, Gas Dryer Hookup, Utility Room, Full Size W/D Area, Washer Hookup
Exterior
Exterior Feature Rain Gutters
Garage Spaces 3.0
Fence Wood
Community Features Community Pool, Curbs, Greenbelt, Jogging Path/Bike Path, Lake, Park, Playground, Sidewalks
Utilities Available Alley, Cable Available, City Sewer, City Water, Concrete, Curbs
Roof Type Composition
Garage Yes
Building
Lot Description Few Trees, Interior Lot, Landscaped, Sprinkler System, Subdivision
Story Two
Foundation Slab
Structure Type Brick,Stone Veneer
Schools
School District Frisco Isd
Others
Acceptable Financing Cash, Conventional
Listing Terms Cash, Conventional
Financing Conventional
Read Less

©2024 North Texas Real Estate Information Systems.
Bought with Non-Mls Member • NON MLS
GET MORE INFORMATION




