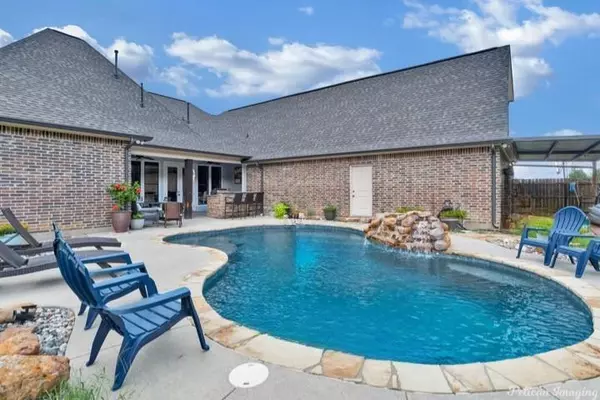For more information regarding the value of a property, please contact us for a free consultation.
220 Hallmark Drive Stonewall, LA 71078
Want to know what your home might be worth? Contact us for a FREE valuation!

Our team is ready to help you sell your home for the highest possible price ASAP
Key Details
Property Type Single Family Home
Sub Type Single Family Residence
Listing Status Sold
Purchase Type For Sale
Square Footage 2,992 sqft
Price per Sqft $175
Subdivision Hallmark Sub # 1
MLS Listing ID 20147511
Sold Date 11/01/22
Style Traditional
Bedrooms 6
Full Baths 3
Half Baths 1
HOA Y/N None
Year Built 2012
Annual Tax Amount $4,386
Lot Size 0.823 Acres
Acres 0.823
Property Description
This beautiful home on a large lot located in the Hallmark Subdivision is the one to see. With a total of 6 bedrooms, you can fit a large family in this home. Three spacious bedrooms and a large Master Suite are all located on the main floor, two more bedrooms and a full bath are located upstairs. The fabulous in ground, saltwater pool with a water feature will win your love for this home. An outdoor kitchen with an attached gas grill is great for those fall football game watch parties. Walk inside to see all the space offered on the interior spaces of this property. The living room is open to the dining room and kitchen. Your tall ceilings accompanied with neutral wall colors and granite countertops provide you all the updates. The kitchen comes equipped with stainless steel appliances, custom details in the cabinetry and a breakfast bar for extra seating. Hot water heater, septic aerator and garbage disposal are all new. Fridge and surround system stay in the home for the new buyer!
Location
State LA
County Desoto
Direction google maps
Rooms
Dining Room 1
Interior
Interior Features Built-in Features, Decorative Lighting, Eat-in Kitchen, Granite Counters, High Speed Internet Available, Open Floorplan, Pantry, Sound System Wiring, Walk-In Closet(s)
Heating Central, Natural Gas
Cooling Ceiling Fan(s), Central Air, Electric
Flooring Carpet, Ceramic Tile, Concrete
Fireplaces Number 1
Fireplaces Type Gas Logs, Gas Starter, Living Room
Appliance Dishwasher, Disposal
Heat Source Central, Natural Gas
Laundry Utility Room, Full Size W/D Area, Washer Hookup
Exterior
Exterior Feature Attached Grill, Covered Patio/Porch, Rain Gutters, Outdoor Kitchen, Outdoor Living Center, Storage
Garage Spaces 3.0
Fence Fenced, Wood
Pool Gunite, In Ground, Salt Water, Waterfall
Utilities Available Cable Available, Septic, Well
Roof Type Composition
Garage Yes
Private Pool 1
Building
Lot Description Interior Lot, Sprinkler System, Subdivision
Story Two
Foundation Slab
Structure Type Brick
Schools
School District Desoto Parish Isd
Others
Restrictions Architectural,Building
Ownership OWNER
Financing Conventional
Read Less

©2024 North Texas Real Estate Information Systems.
Bought with Bridget Benton • Coldwell Banker Gosslee
GET MORE INFORMATION


