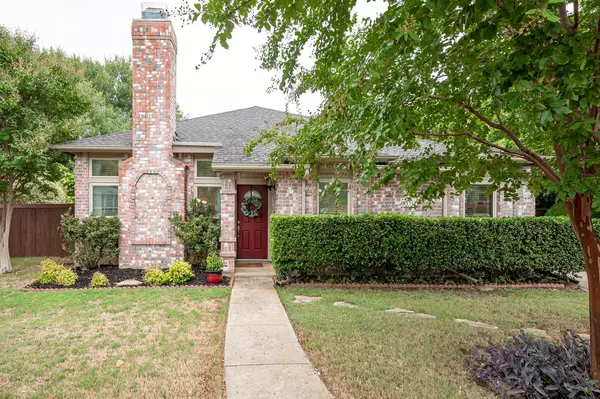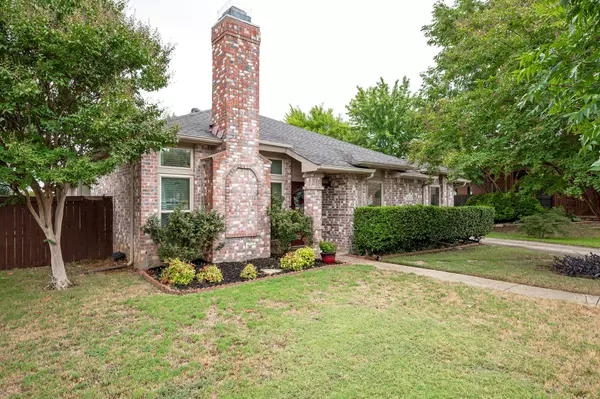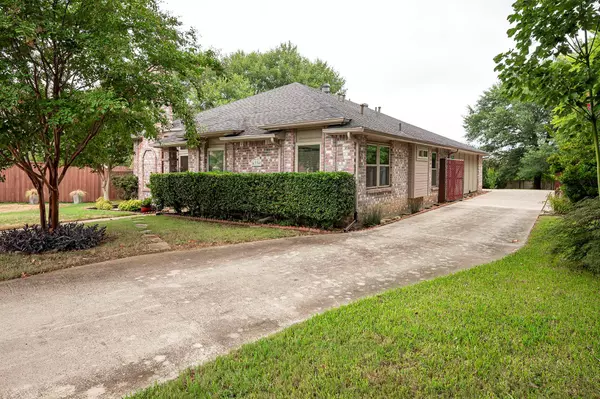For more information regarding the value of a property, please contact us for a free consultation.
4336 Thames Court Flower Mound, TX 75028
Want to know what your home might be worth? Contact us for a FREE valuation!

Our team is ready to help you sell your home for the highest possible price ASAP
Key Details
Property Type Single Family Home
Sub Type Single Family Residence
Listing Status Sold
Purchase Type For Sale
Square Footage 1,890 sqft
Price per Sqft $206
Subdivision Westchester-Flower Mound 3
MLS Listing ID 20145712
Sold Date 10/03/22
Style Traditional
Bedrooms 3
Full Baths 2
HOA Y/N None
Year Built 1987
Annual Tax Amount $6,754
Lot Size 0.483 Acres
Acres 0.483
Property Description
Located in a pristine area of Flower Mound, surrounded by a neighborhood of loved homes with no HOA. This home is beautifully tucked into the cul-de-sac with almost a half acre, shade covered lot. The fenced and gated park-like back yard, with added patio space, allows you all the room you need for outdoor entertaining. One step inside, and you'll see a well laid out floor plan that flows beautifully from the front door to the back french door. If clean, light, bright, nice lines, all on one level is your style, then this is the home for you. One visit and you'll fall in love. Unique to this 3 bedroom 2 bath home is the total separation of the two living areas, and the oversized owner's retreat. Snuggle up with a cup of coffee in the front living area while enjoying the fireplace OR find your inner peace while enjoying the birds and butterflies out the windows of the den at the back of the house.
Location
State TX
County Denton
Direction From Long Prairie, turn on Windsor. Take the first right onto Thames Court. House is in the cul-de-sac.
Rooms
Dining Room 1
Interior
Interior Features Decorative Lighting, High Speed Internet Available, Open Floorplan
Heating Central, Electric
Cooling Ceiling Fan(s), Central Air
Flooring Carpet, Ceramic Tile
Fireplaces Number 1
Fireplaces Type Brick
Appliance Dishwasher, Disposal, Electric Cooktop, Electric Oven, Microwave, Plumbed for Ice Maker, Trash Compactor
Heat Source Central, Electric
Laundry Electric Dryer Hookup, Utility Room, Full Size W/D Area, Washer Hookup
Exterior
Garage Spaces 2.0
Fence Masonry, Wood
Utilities Available City Sewer, City Water, Curbs, Electricity Connected, Individual Water Meter
Roof Type Composition
Garage Yes
Building
Lot Description Cul-De-Sac, Interior Lot, Irregular Lot, Landscaped, Lrg. Backyard Grass, Many Trees, Sprinkler System, Subdivision
Story One
Foundation Slab
Structure Type Brick
Schools
School District Lewisville Isd
Others
Restrictions Deed
Ownership See Tax Records
Acceptable Financing Cash, Conventional, FHA, VA Loan
Listing Terms Cash, Conventional, FHA, VA Loan
Financing Conventional
Read Less

©2024 North Texas Real Estate Information Systems.
Bought with Cindy Herring • Fathom Realty, LLC
GET MORE INFORMATION




