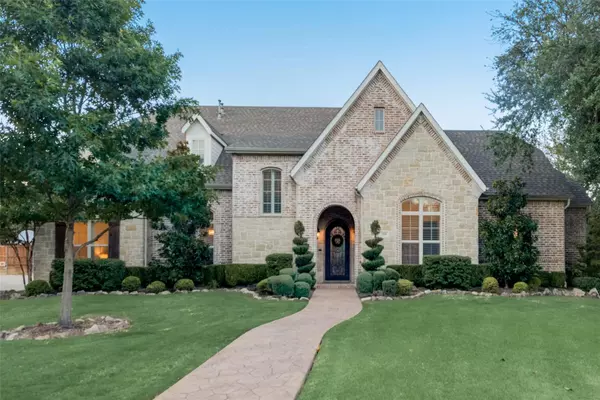For more information regarding the value of a property, please contact us for a free consultation.
7018 Duffield Drive Dallas, TX 75248
Want to know what your home might be worth? Contact us for a FREE valuation!

Our team is ready to help you sell your home for the highest possible price ASAP
Key Details
Property Type Single Family Home
Sub Type Single Family Residence
Listing Status Sold
Purchase Type For Sale
Square Footage 5,552 sqft
Price per Sqft $270
Subdivision Preston Green North Fourth Sec
MLS Listing ID 20133922
Sold Date 09/08/22
Style Traditional
Bedrooms 5
Full Baths 4
Half Baths 2
HOA Y/N None
Year Built 2008
Annual Tax Amount $23,444
Lot Size 0.520 Acres
Acres 0.52
Property Description
This luxurious Preston Green home rests on over a half-acre creek lot with pool! Zoned to Plano ISD, no HOA. Step inside this meticulously maintained home and you'll be greeted immediately with rich hardwood floors and a stunning view of the large private backyard. With a dedicated office, media room, game room and two living areas, you and your loved ones will have plenty of room to grow. The foodie in your family will love the gourmet kitchen boasting a large kitchen island, walk-in pantry, Bosch and Monogram appliances, ice maker and a wine room with two Avallon wine coolers. The family room is elegant, yet comfortable featuring surround sound speakers and a wall of windows overlooking the pool. Get ready for pool parties using your outdoor kitchen with built-in gas grills, refrigerator and outdoor TV! And when the entertaining is done, you can relax in your beautiful master suite featuring a fireplace and large bathroom complete with your own sauna. 3-car garage & 3 zoned HVACs.
Location
State TX
County Collin
Community Playground, Sidewalks
Direction 7018 Duffield Drive
Rooms
Dining Room 2
Interior
Interior Features Built-in Wine Cooler, Cable TV Available, Chandelier, Decorative Lighting, Dry Bar, Flat Screen Wiring, High Speed Internet Available, Multiple Staircases, Natural Woodwork, Sound System Wiring, Vaulted Ceiling(s)
Heating Central, Fireplace(s), Natural Gas, Zoned
Cooling Ceiling Fan(s), Central Air, Electric, Zoned
Flooring Carpet, Hardwood, Slate, Tile
Fireplaces Number 3
Fireplaces Type Bedroom, Electric, Gas, Living Room, Outside, Wood Burning
Appliance Built-in Refrigerator, Dishwasher, Disposal, Gas Cooktop, Ice Maker, Microwave, Double Oven, Plumbed For Gas in Kitchen, Plumbed for Ice Maker, Refrigerator, Vented Exhaust Fan
Heat Source Central, Fireplace(s), Natural Gas, Zoned
Laundry Electric Dryer Hookup, Utility Room, Full Size W/D Area, Washer Hookup
Exterior
Exterior Feature Covered Patio/Porch, Gas Grill, Rain Gutters, Lighting, Outdoor Kitchen
Garage Spaces 3.0
Fence Wood
Pool Fenced, Gunite, In Ground, Outdoor Pool, Pool Sweep
Community Features Playground, Sidewalks
Utilities Available Alley, Cable Available, City Sewer, City Water, Concrete, Curbs, Electricity Available, Electricity Connected, Individual Gas Meter, Individual Water Meter, Natural Gas Available, Phone Available, Sidewalk, Underground Utilities
Roof Type Composition
Garage Yes
Private Pool 1
Building
Lot Description Interior Lot, Landscaped, Lrg. Backyard Grass, Sprinkler System
Story Two
Foundation Slab
Structure Type Brick,Siding,Stone Veneer
Schools
High Schools Plano West
School District Plano Isd
Others
Ownership Grove
Acceptable Financing Cash, Conventional
Listing Terms Cash, Conventional
Financing Cash
Read Less

©2024 North Texas Real Estate Information Systems.
Bought with Boris Olshansky • One Focus Realty
GET MORE INFORMATION


