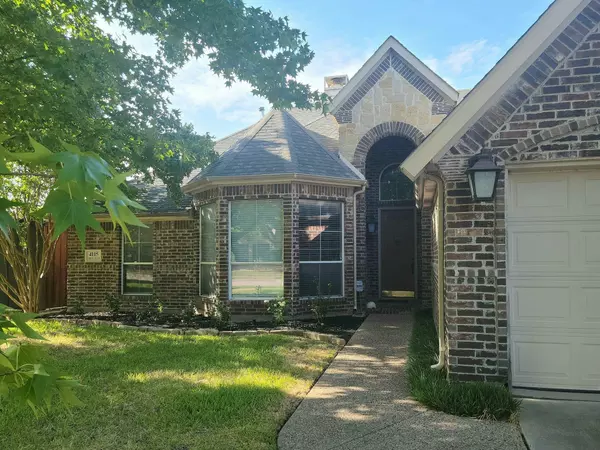For more information regarding the value of a property, please contact us for a free consultation.
4115 Creek Falls Drive Corinth, TX 76208
Want to know what your home might be worth? Contact us for a FREE valuation!

Our team is ready to help you sell your home for the highest possible price ASAP
Key Details
Property Type Single Family Home
Sub Type Single Family Residence
Listing Status Sold
Purchase Type For Sale
Square Footage 2,081 sqft
Price per Sqft $202
Subdivision Creek Side Add
MLS Listing ID 20129623
Sold Date 10/27/22
Style Traditional
Bedrooms 4
Full Baths 2
HOA Fees $30/ann
HOA Y/N Mandatory
Year Built 2002
Annual Tax Amount $6,249
Lot Size 7,666 Sqft
Acres 0.176
Property Description
BEAUTIFUL CUSTOM SOTHERBY HOME MINUTES FROM BIG SANDY BOAT DOCK & ONE BLOCK FROM BASEBALL & SOCCER FEILDS, PONDS & TRAILS! THIS ONE STORY SPLIT FLOORPLAN OFFERS 4 BEDROOMS, 2 BATHROOMS WITH A LARGE MASTER SUITE, LUXURY MASTER BATH WITH SEPARATE SHOWER, JETTED TUB, & A HUGE WALK-IN CLOSET. BEDROOMS ARE VERY LARGE. TONS OF SPACE WITH LARGE FORMAL LIVING & DINING AREAS, LARGE STUDY - FLEX ROOM. KITCHEN HAS ALL YOU NEED WITH GRANITE COUNTERS, LARGE ISLAND, EAT-IN KITCHEN AREA IN ADDITION TO THE FORMAL DINNING. GAS LOG FIREPLACE WITH BUILT-INS AND VAULTED CEILINGS.
THIS HOME HAS A HUGE BACKYARD WITH NEWLY ADDED TALL BOARD ON BOARD PRIVACY FENCE, EXTENDED COVERED PATIO WITH CUSTOM PAVERS PERFECT FOR ENTERTAINING AS WELL AS A SPRINKLER SYSTEM, SECURITY SYSTEM, CEILING FANS, WINDOWS GALORE AND ALL THE WONDERFUL FEATURES A SOTHERBY HOME HAS TO OFFER!
NEEDS CARPET IN LIVING ROOM REPLACED AND OFFER CAN BE MADE TO ADJUST FOR THAT.... PRICED TO SELL!
Location
State TX
County Denton
Community Fishing, Greenbelt, Jogging Path/Bike Path, Park, Playground, Sidewalks
Direction See Navigation NORTH ON I35E TO EXIT 460 - CORINTH LOOP.RIGHT OFF FREEWAY SUBDIVISION WILL BE ON THE LEFT SIDE.
Rooms
Dining Room 2
Interior
Interior Features Built-in Features, Cable TV Available, Chandelier, Decorative Lighting, Eat-in Kitchen, Granite Counters, High Speed Internet Available, Kitchen Island, Open Floorplan, Pantry, Vaulted Ceiling(s), Walk-In Closet(s)
Heating Natural Gas
Cooling Ceiling Fan(s), Central Air, Electric, Zoned
Flooring Carpet, Tile
Fireplaces Number 1
Fireplaces Type Gas Starter, Living Room
Equipment Irrigation Equipment
Appliance Dishwasher, Disposal, Electric Oven, Gas Cooktop, Gas Water Heater, Refrigerator
Heat Source Natural Gas
Laundry Electric Dryer Hookup, Utility Room, Full Size W/D Area
Exterior
Exterior Feature Covered Patio/Porch, Rain Gutters, Private Yard
Garage Spaces 2.0
Fence Fenced, Gate, High Fence, Wood
Community Features Fishing, Greenbelt, Jogging Path/Bike Path, Park, Playground, Sidewalks
Utilities Available City Sewer, City Water, Individual Gas Meter
Roof Type Composition
Garage Yes
Building
Lot Description Landscaped, Lrg. Backyard Grass, Subdivision
Story One
Foundation Slab
Structure Type Brick
Schools
School District Lake Dallas Isd
Others
Ownership See Agent
Acceptable Financing Cash, Conventional, FHA
Listing Terms Cash, Conventional, FHA
Financing Conventional
Read Less

©2024 North Texas Real Estate Information Systems.
Bought with Joshua Jackson • National Real Estate Assoc
GET MORE INFORMATION




