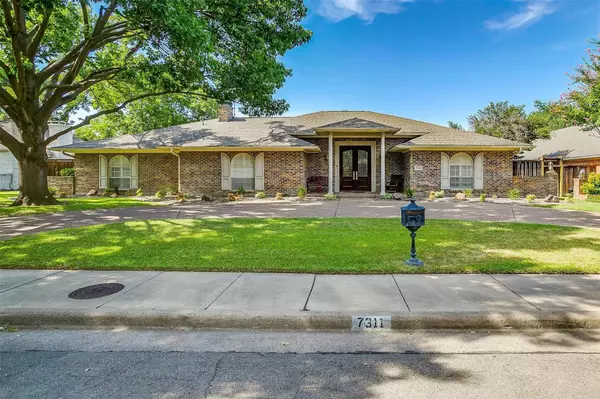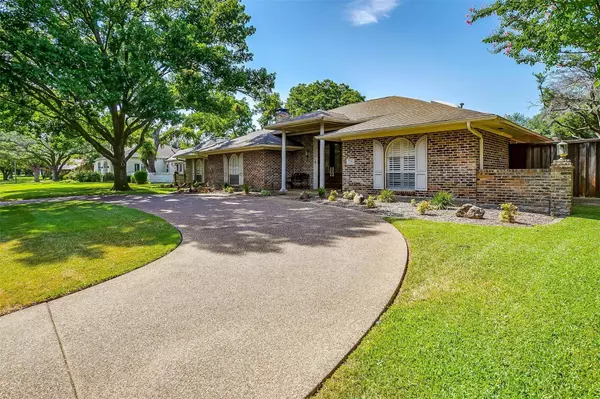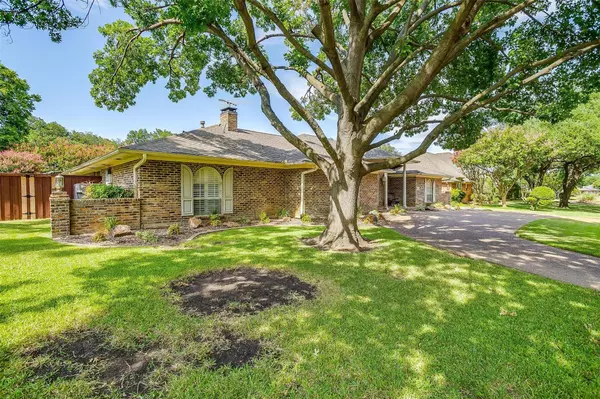For more information regarding the value of a property, please contact us for a free consultation.
7311 Hillwood Lane Dallas, TX 75248
Want to know what your home might be worth? Contact us for a FREE valuation!

Our team is ready to help you sell your home for the highest possible price ASAP
Key Details
Property Type Single Family Home
Sub Type Single Family Residence
Listing Status Sold
Purchase Type For Sale
Square Footage 3,372 sqft
Price per Sqft $243
Subdivision Sixth Sec Prestonwood Estates
MLS Listing ID 20110841
Sold Date 10/24/22
Style Mid-Century Modern,Traditional
Bedrooms 5
Full Baths 4
HOA Y/N Voluntary
Year Built 1975
Annual Tax Amount $14,932
Lot Size 0.276 Acres
Acres 0.276
Property Description
Impressive 5 bedroom 4 bath brick home in Prestonwood Estates! Make a grand entrance through the double doors into the foyer that leads seamlessly into the formal dining room that overlooks the living room and its soaring dome ceiling. The spacious living room is a great space to host family and friends, or to relax by the gas log fireplace. Gorgeous kitchen with granite countertops, stainless steel appliances, stone backsplash, built-in wine fridge, extra counter space and cabinets galore. Extraordinary primary bedroom with dreamy ensuite that has a wrap around vanity, jetted tub, and separate shower. 4 Additional bedrooms, sitting area, sunroom and so much more! Outdoors, the open patio leads to a covered patio with an outdoor kitchen and bar equipped with fridge and sink. The property is beautifully landscaped, has mature trees and a circle driveway. Don't miss this home!
Location
State TX
County Dallas
Direction Please use GPS. Heading west on I-635W, Take exit 20 toward Park Central Dr-Hillcrest Rd, Turn right onto Hillcrest Rd, Turn right onto Hillwood Ln. Home will be on the left.
Rooms
Dining Room 2
Interior
Interior Features Built-in Features, Built-in Wine Cooler, Cable TV Available, Chandelier, Decorative Lighting, Eat-in Kitchen, Granite Counters, High Speed Internet Available, Open Floorplan, Pantry, Vaulted Ceiling(s), Walk-In Closet(s)
Heating Central, Electric
Cooling Ceiling Fan(s), Central Air, Electric
Flooring Carpet, Tile, Wood
Fireplaces Number 1
Fireplaces Type Gas Logs
Appliance Dishwasher, Disposal, Electric Oven, Electric Range, Microwave
Heat Source Central, Electric
Exterior
Garage Spaces 2.0
Utilities Available City Sewer, City Water
Roof Type Composition
Garage Yes
Building
Lot Description Subdivision
Story One
Foundation Slab
Structure Type Brick
Schools
School District Richardson Isd
Others
Ownership Elana Hughes
Financing Conventional
Read Less

©2024 North Texas Real Estate Information Systems.
Bought with Sandra Breedlove • RE/MAX DFW Associates
GET MORE INFORMATION




