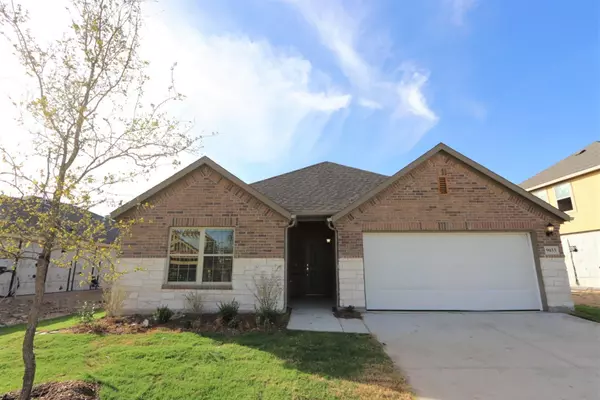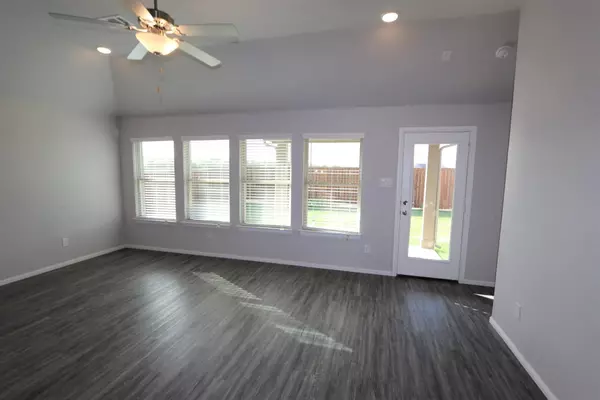For more information regarding the value of a property, please contact us for a free consultation.
9033 Flying Eagle Drive Fort Worth, TX 76131
Want to know what your home might be worth? Contact us for a FREE valuation!

Our team is ready to help you sell your home for the highest possible price ASAP
Key Details
Property Type Single Family Home
Sub Type Single Family Residence
Listing Status Sold
Purchase Type For Sale
Square Footage 1,921 sqft
Price per Sqft $208
Subdivision Copper Creek
MLS Listing ID 20113202
Sold Date 10/21/22
Style Traditional
Bedrooms 3
Full Baths 2
HOA Fees $28
HOA Y/N Mandatory
Year Built 2022
Lot Size 6,534 Sqft
Acres 0.15
Lot Dimensions 65X110
Property Description
Built by M-I Homes. This single-story Smart Series home features 3 bedrooms, 2 bathrooms, and 1,931 square feet of functional living space. With the bonus of an added flex space and finished with our upgraded Platinum Taupe interior package, there are dozens of details you will adore about this new home. Enter through the covered front porch to be welcomed into the spacious foyer with 2 bedrooms, a full bathroom, and the well-equipped laundry room. Moving into the kitchen, you will notice brushed nickel pendant lighting illuminating the large granite island. Stainless steel appliances, white cabinets and a large pantry are also featured. Rear-facing windows in the family room brighten the space and offer a glimpse of your covered patio. A private hallway off the family room leads to the owner's suite featuring a bay window and a large walk-in closet. The en-suite bath has dual vanities, a private water closet, and a walk-in shower. Schedule your visit today!
Location
State TX
County Tarrant
Direction From Fort Worth, take I-35 West north to US-287 North. Exit from I-35W N US-287 N for approx. 10 miles. Follow to Blue Mound Road to Copper Crossing Drive.
Rooms
Dining Room 1
Interior
Interior Features Cable TV Available, Decorative Lighting, Vaulted Ceiling(s)
Heating Central, Natural Gas
Cooling Ceiling Fan(s), Central Air, Electric
Flooring Carpet, Ceramic Tile, Luxury Vinyl Plank
Appliance Dishwasher, Disposal, Plumbed For Gas in Kitchen, Vented Exhaust Fan
Heat Source Central, Natural Gas
Laundry Utility Room
Exterior
Exterior Feature Covered Patio/Porch, Rain Gutters, Lighting
Garage Spaces 2.0
Fence Wood
Utilities Available City Sewer, City Water, Community Mailbox, Concrete, Curbs, Individual Gas Meter, Individual Water Meter, Underground Utilities
Roof Type Composition
Garage Yes
Building
Lot Description Few Trees, Interior Lot, Irregular Lot, Landscaped, Sprinkler System, Subdivision
Story One
Foundation Slab
Structure Type Brick
Schools
School District Eagle Mt-Saginaw Isd
Others
Restrictions Deed
Ownership MI Homes
Acceptable Financing Cash, Conventional, FHA, VA Loan
Listing Terms Cash, Conventional, FHA, VA Loan
Financing Conventional
Special Listing Condition Deed Restrictions
Read Less

©2025 North Texas Real Estate Information Systems.
Bought with Ranjan Thapa • VisaLand Realty



