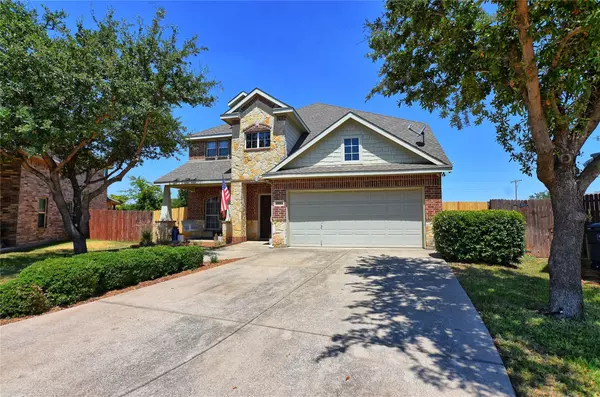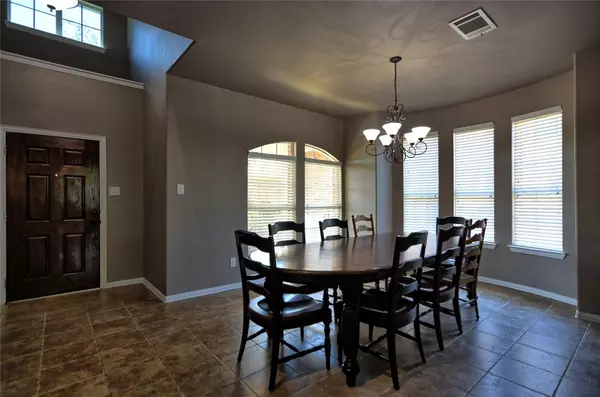For more information regarding the value of a property, please contact us for a free consultation.
5800 Grenada Court Fort Worth, TX 76119
Want to know what your home might be worth? Contact us for a FREE valuation!

Our team is ready to help you sell your home for the highest possible price ASAP
Key Details
Property Type Single Family Home
Sub Type Single Family Residence
Listing Status Sold
Purchase Type For Sale
Square Footage 3,462 sqft
Price per Sqft $144
Subdivision Waterfront Enchanted Bay Fwy
MLS Listing ID 20111200
Sold Date 08/22/22
Style Traditional
Bedrooms 4
Full Baths 3
Half Baths 1
HOA Fees $30/qua
HOA Y/N Mandatory
Year Built 2008
Annual Tax Amount $9,046
Lot Size 10,280 Sqft
Acres 0.236
Property Description
DON'T MISS THIS ONE!!! This home is absolutely gorgeous. It was originally built as a MODEL HOME for the community so it has every available option! Located near Lake Arlington in a gated community and also in a cul-de-sac. Beautiful OPEN FLOORPLAN. 4 bedroom, 3.5 bath, with Master Bedroom downstairs and all other bedrooms upstairs. Has formal dining room, media and game room, fireplace, 3 air conditioning units, 2 hot water heaters, and even has an air conditioned and heated fully finished out garage (not included in total square feet of house) with recessed lighting that could be used as an awesome MAN CAVE!! The backyard is HUGE with plenty of room to play.
Location
State TX
County Tarrant
Community Gated
Direction From I-20W, exit 443 Bowman Springs Rd., take the frontage Rd., right on Treasure Island Rd., to Grenada Dr., left on Grenada Ct.
Rooms
Dining Room 2
Interior
Interior Features Cable TV Available, Granite Counters, High Speed Internet Available, Kitchen Island, Open Floorplan, Pantry, Sound System Wiring, Vaulted Ceiling(s), Walk-In Closet(s)
Heating Central, Electric, Fireplace(s)
Cooling Ceiling Fan(s), Central Air, Electric
Flooring Carpet, Tile
Fireplaces Number 1
Fireplaces Type Wood Burning
Appliance Dishwasher, Disposal, Dryer, Electric Cooktop, Electric Range, Electric Water Heater, Microwave, Plumbed for Ice Maker, Vented Exhaust Fan, Washer
Heat Source Central, Electric, Fireplace(s)
Laundry Electric Dryer Hookup, Utility Room, Full Size W/D Area, Washer Hookup
Exterior
Garage Spaces 2.0
Fence Back Yard, Fenced, Privacy, Wood
Community Features Gated
Utilities Available City Sewer, City Water, Concrete, Curbs, Electricity Connected, Individual Water Meter
Roof Type Shingle
Garage Yes
Building
Lot Description Cul-De-Sac, Landscaped, Lrg. Backyard Grass, Sprinkler System, Subdivision
Story Two
Foundation Slab
Structure Type Brick
Schools
School District Fort Worth Isd
Others
Restrictions Deed
Ownership Kenneth and Kara Barnett
Acceptable Financing Cash, Conventional, FHA, VA Loan
Listing Terms Cash, Conventional, FHA, VA Loan
Financing VA
Special Listing Condition Agent Related to Owner
Read Less

©2025 North Texas Real Estate Information Systems.
Bought with Jennifer Dons • Keller Williams Heritage West



