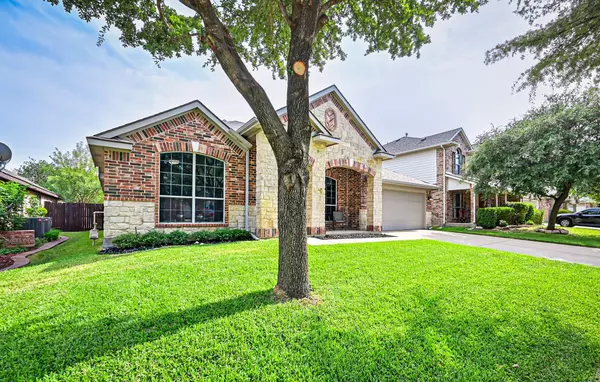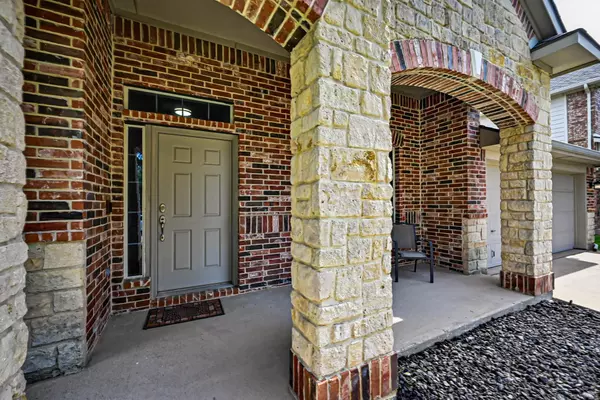For more information regarding the value of a property, please contact us for a free consultation.
5309 Sorghum Drive Fort Worth, TX 76179
Want to know what your home might be worth? Contact us for a FREE valuation!

Our team is ready to help you sell your home for the highest possible price ASAP
Key Details
Property Type Single Family Home
Sub Type Single Family Residence
Listing Status Sold
Purchase Type For Sale
Square Footage 2,358 sqft
Price per Sqft $165
Subdivision Twin Mills Add
MLS Listing ID 20112736
Sold Date 08/18/22
Style Traditional
Bedrooms 4
Full Baths 2
HOA Fees $40/ann
HOA Y/N Mandatory
Year Built 2006
Annual Tax Amount $7,256
Lot Size 6,882 Sqft
Acres 0.158
Property Description
Beautiful four bedroom home in sought after Twin Mill Farms features light and bright floor plan with fresh paint, neutral color palate, gorgeous hardwoods and travertine flooring. Large Formal Living and Dining with soaring ceilings invite you into this lovely home. Spacious kitchen with center island, breakfast bar, granite countertops, gas cooktop and breakfast room opens to family room with cozy gas fireplace. Master suite and bath with dual sinks and vanities, garden tub and separate shower. Three additional bedrooms and Jack and Jill bath. Backyard with patio and great open space perfect for pets or play. Garage has 240 - 30 amp Voltage for all your special projects. Neighborhood amenities include pool, playground, and walking paths. Minutes from shopping, restaurants, entertainment and Alliance. HURRY THIS IS A MUST SEE!
Location
State TX
County Tarrant
Direction 35W N to US 287 N To 820 W, Exit 287 N Main Street, L on W Bailey Boswell, R on Silo, L on Wheat Sheaf Trail which turns R and becomes Soy Seed, R on Sorghum, Home on Right.
Rooms
Dining Room 2
Interior
Interior Features Cable TV Available, Decorative Lighting, High Speed Internet Available, Kitchen Island, Vaulted Ceiling(s)
Heating Central, Natural Gas
Cooling Ceiling Fan(s), Central Air, Electric
Flooring Hardwood, Travertine Stone
Fireplaces Number 1
Fireplaces Type Gas Starter, Insert, Metal, Wood Burning
Appliance Dishwasher, Disposal, Electric Oven, Gas Cooktop, Microwave, Plumbed For Gas in Kitchen
Heat Source Central, Natural Gas
Laundry Electric Dryer Hookup, Utility Room, Full Size W/D Area, Washer Hookup
Exterior
Garage Spaces 2.0
Fence Wood
Utilities Available City Sewer, City Water, Concrete, Curbs, Sidewalk, Underground Utilities
Roof Type Composition
Garage Yes
Building
Lot Description Interior Lot, Landscaped, Lrg. Backyard Grass, Sprinkler System
Story One
Foundation Slab
Structure Type Brick,Rock/Stone
Schools
School District Eagle Mt-Saginaw Isd
Others
Ownership See Private Remarks
Acceptable Financing Cash, Conventional, FHA, VA Loan
Listing Terms Cash, Conventional, FHA, VA Loan
Financing Cash
Read Less

©2024 North Texas Real Estate Information Systems.
Bought with Garrett Bass • Opendoor Brokerage, LLC
GET MORE INFORMATION




