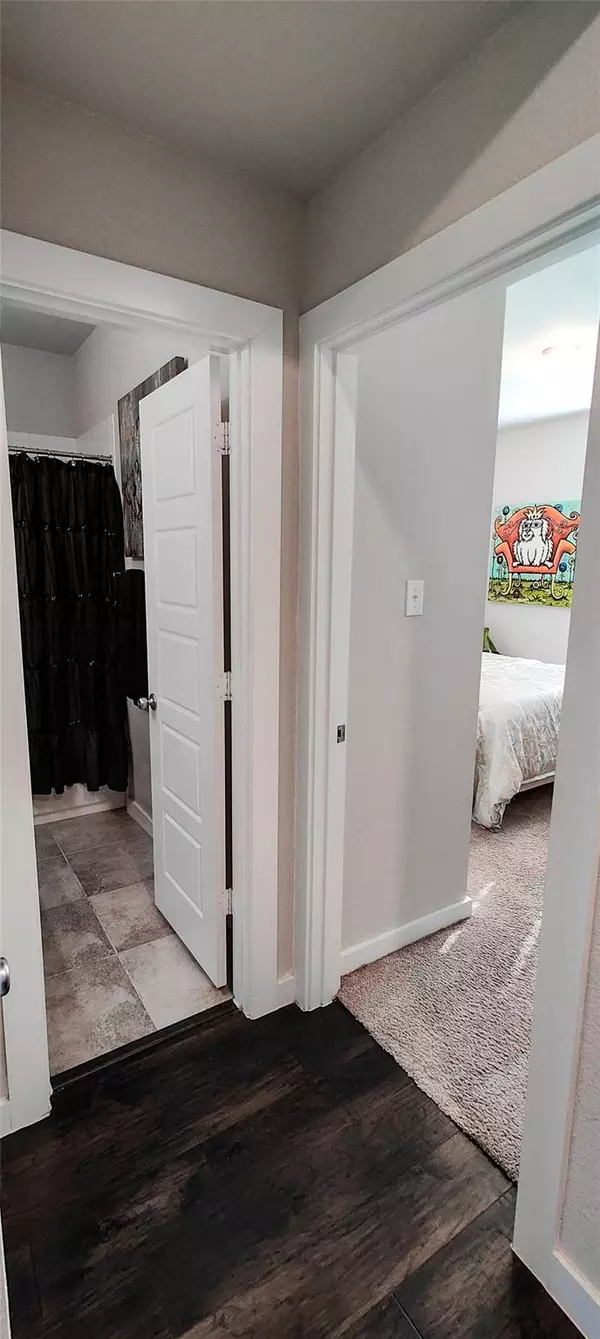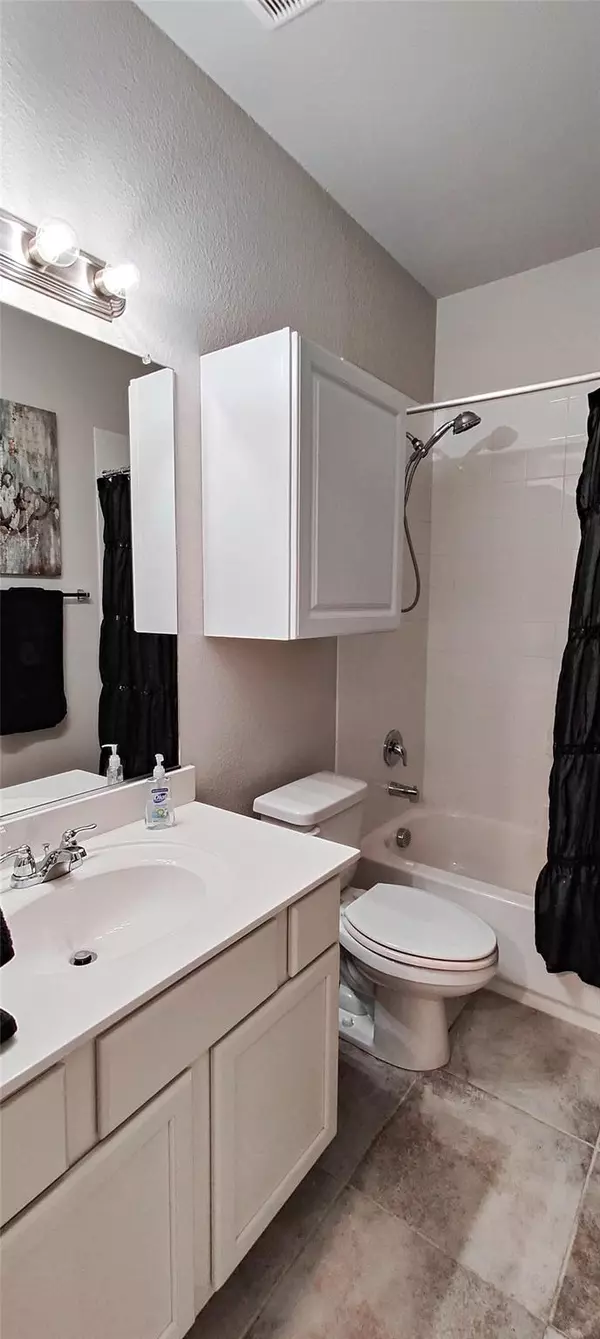For more information regarding the value of a property, please contact us for a free consultation.
8321 Trickham Bend Fort Worth, TX 76131
Want to know what your home might be worth? Contact us for a FREE valuation!

Our team is ready to help you sell your home for the highest possible price ASAP
Key Details
Property Type Single Family Home
Sub Type Single Family Residence
Listing Status Sold
Purchase Type For Sale
Square Footage 2,871 sqft
Price per Sqft $147
Subdivision Bar C Ranch Ph 4B
MLS Listing ID 20108652
Sold Date 09/27/22
Style Craftsman
Bedrooms 5
Full Baths 3
HOA Fees $36/ann
HOA Y/N Mandatory
Year Built 2017
Annual Tax Amount $7,856
Lot Size 6,621 Sqft
Acres 0.152
Lot Dimensions 60 X 110 X 67 X 110
Property Description
Beautiful Home! Fantastic family layout! Large living room combines with an open Kitchen & Breakfast nook as the anchor of the home. Gorgeous granite, Stainless Steel appl., Island & Breakfast Bar, plus walk-in Pantry make this kitchen perfect for the family Chef. Formal dining room is ideal for entertaining. The oversized, secluded, Owner's Suite has a view of the Backyard & features Dual Sinks, garden tub, separate shower, & large walk-in closet. Downstairs Bedroom 2 has access to it's own bath & would make a great nursery, home office, or Guest Room! On the 2nd floor, you'll enjoy 3 generous size bedrooms, game room, & a Full bath! You'll love relaxing with friends on the covered porch! Close to HOA pool, amenity center, & newly remodeled playground. Acclaimed EMS-ISD Schools! Super close to Saginaw & Alliance shopping-entertainment. New Roof 2021, VERY efficient windows & AC! Security System from DFW Security with cameras will convey. 2.5 car Garage. Tankless H20 Heater! Must SEE!
Location
State TX
County Tarrant
Community Club House, Community Pool, Park, Playground
Direction Hwy 820 N to 287 Saginaw Blvd., North on 287 Saginaw Blvd., right on E. Bailey Boswell Rd, left on Wagley Robertson Rd, right on Running Water Trl, left on Trickham Bend, house will be on your left.
Rooms
Dining Room 2
Interior
Interior Features Cable TV Available, Chandelier, Decorative Lighting, Eat-in Kitchen, Granite Counters, High Speed Internet Available, Kitchen Island, Open Floorplan, Pantry, Vaulted Ceiling(s), Walk-In Closet(s)
Heating Central, Natural Gas
Cooling Ceiling Fan(s), Central Air, Electric
Flooring Carpet, Ceramic Tile, Wood
Fireplaces Number 1
Fireplaces Type Decorative, Gas Logs, Living Room, Stone
Equipment Satellite Dish
Appliance Dishwasher, Disposal, Gas Range, Gas Water Heater, Microwave, Plumbed For Gas in Kitchen, Plumbed for Ice Maker, Tankless Water Heater
Heat Source Central, Natural Gas
Laundry Electric Dryer Hookup
Exterior
Exterior Feature Covered Patio/Porch, Rain Gutters
Garage Spaces 2.0
Fence Wood
Community Features Club House, Community Pool, Park, Playground
Utilities Available City Sewer, City Water, Concrete, Sidewalk, Underground Utilities
Roof Type Composition
Garage Yes
Building
Lot Description Few Trees, Interior Lot, Irregular Lot, Landscaped, Sprinkler System, Subdivision
Story Two
Foundation Slab
Structure Type Brick,Fiber Cement
Schools
School District Eagle Mt-Saginaw Isd
Others
Ownership Lyle K. Tackett
Acceptable Financing Cash, Conventional, FHA, VA Loan
Listing Terms Cash, Conventional, FHA, VA Loan
Financing FHA
Special Listing Condition Aerial Photo
Read Less

©2025 North Texas Real Estate Information Systems.
Bought with Brayden Pond • Fadal Buchanan & AssociatesLLC



