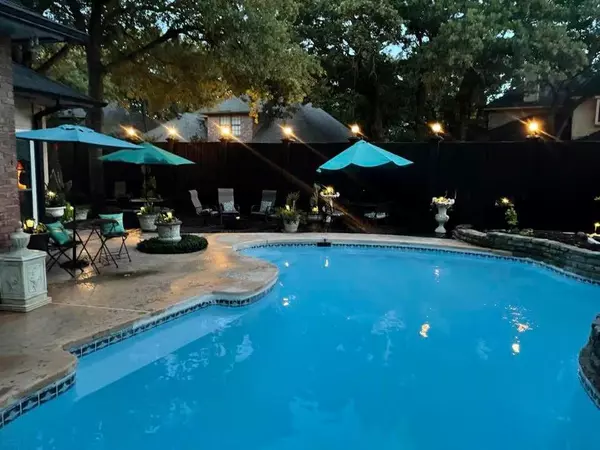For more information regarding the value of a property, please contact us for a free consultation.
3051 Creekbend Circle Grapevine, TX 76051
Want to know what your home might be worth? Contact us for a FREE valuation!

Our team is ready to help you sell your home for the highest possible price ASAP
Key Details
Property Type Single Family Home
Sub Type Single Family Residence
Listing Status Sold
Purchase Type For Sale
Square Footage 2,821 sqft
Price per Sqft $212
Subdivision Creekwood West Add
MLS Listing ID 20104674
Sold Date 09/27/22
Style English,French,Modern Farmhouse,Traditional,Other
Bedrooms 4
Full Baths 2
Half Baths 1
HOA Y/N None
Year Built 1985
Annual Tax Amount $7,849
Lot Size 8,799 Sqft
Acres 0.202
Lot Dimensions 136 x 100
Property Description
LOCATION. LOCATION. LOCATION. This executive home is bathed in natural light inside & nestled on an oversized, wooded, peaceful, culdesac lot! Flexible floor plan accommodates any lifestyle! 4 bedrooms, plus study, 3 baths, 2 or 3 living areas (flexible floor plan). Several Outdoor living spaces surround POOL- it's perfect for entertaining big crowds! Its professionally landscaped with an 8 board on board lighted privacy fence, plus extra parking spaces for cars, boat, and RV! Master Retreat & Study also have a side yard for those private needed moments. A private entrance into the Study from the extra parking makes this perfect for a home business! Kids enjoy the highly acclaimed Colleyville, Grapevine Schools & you'll love the tree-lined HIGHLY SOUGHT-AFTER GRAPEVINE neighborhood which is within walking distance to the popular Parr Park. Conveniently Located: min. to freeways, DFW Airport, Historic Downtown shopping, and Lake Grapevine for summer fun!
Location
State TX
County Tarrant
Direction From Hwy 26 go south on Pool Rd. Turn left on Old Mill Run. Turn right on Ridgbend Dr. Turn right on Creekbend Cir. Home is at the end of culdesac.
Rooms
Dining Room 2
Interior
Interior Features Cable TV Available, Chandelier, Decorative Lighting, Double Vanity, Flat Screen Wiring, Granite Counters, High Speed Internet Available, Kitchen Island, Open Floorplan, Pantry, Walk-In Closet(s), Wet Bar
Heating Central, Electric, Natural Gas, Zoned
Cooling Ceiling Fan(s), Central Air, Electric, Zoned
Flooring Carpet, Ceramic Tile, Concrete
Fireplaces Number 1
Fireplaces Type Living Room, Wood Burning
Equipment Compressor, Intercom
Appliance Dishwasher, Disposal, Electric Cooktop, Plumbed for Ice Maker
Heat Source Central, Electric, Natural Gas, Zoned
Laundry Utility Room, Full Size W/D Area
Exterior
Exterior Feature Covered Patio/Porch, Dog Run, Rain Gutters, Kennel, Outdoor Living Center, Private Entrance, Private Yard, RV/Boat Parking
Garage Spaces 2.0
Fence Wood
Pool Diving Board, Fenced, Gunite
Utilities Available Alley, Cable Available, City Sewer, City Water, Sidewalk
Roof Type Composition
Garage Yes
Private Pool 1
Building
Lot Description Cul-De-Sac, Interior Lot, Landscaped, Many Trees, Sprinkler System, Subdivision
Story Two
Foundation Slab
Structure Type Brick
Schools
School District Grapevine-Colleyville Isd
Others
Ownership Billie Mitchell
Acceptable Financing Cash, Conventional, FHA, FHA-203K, Trade, VA Loan
Listing Terms Cash, Conventional, FHA, FHA-203K, Trade, VA Loan
Financing Conventional
Special Listing Condition Survey Available
Read Less

©2024 North Texas Real Estate Information Systems.
Bought with Michael Kapp • Legacy Premier Group
GET MORE INFORMATION




