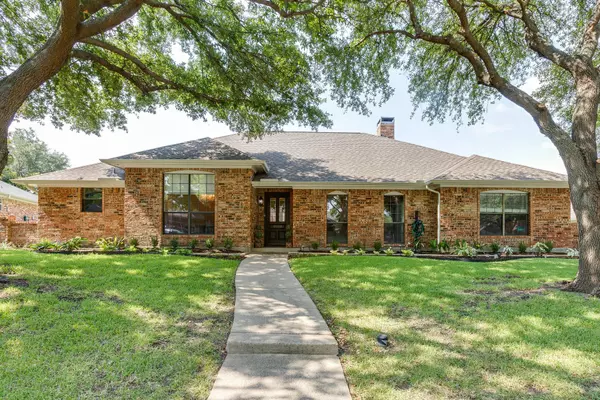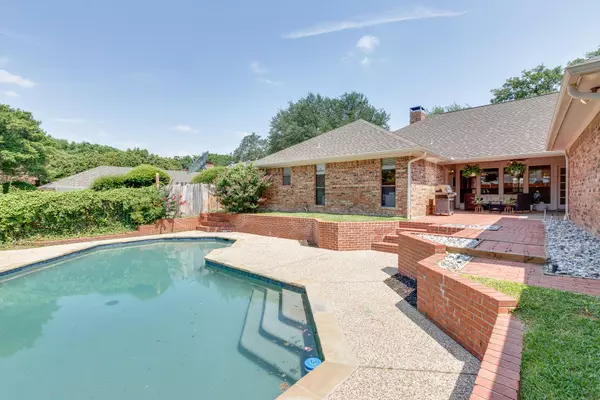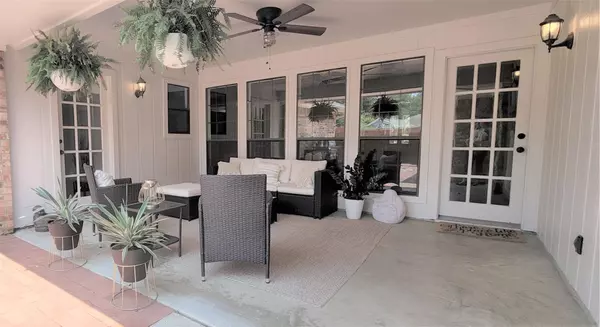For more information regarding the value of a property, please contact us for a free consultation.
9920 Silvertree Drive Dallas, TX 75243
Want to know what your home might be worth? Contact us for a FREE valuation!

Our team is ready to help you sell your home for the highest possible price ASAP
Key Details
Property Type Single Family Home
Sub Type Single Family Residence
Listing Status Sold
Purchase Type For Sale
Square Footage 2,869 sqft
Price per Sqft $182
Subdivision Woodbridge Add 02
MLS Listing ID 20098170
Sold Date 09/08/22
Style Traditional
Bedrooms 4
Full Baths 2
Half Baths 1
HOA Fees $10/ann
HOA Y/N Voluntary
Year Built 1983
Annual Tax Amount $10,241
Lot Size 10,105 Sqft
Acres 0.232
Property Description
MOTIVATED SELLERS - PRICE IMPROVEMENT BELOW MARKET VALUE! Fantastic home with POOL with new imrpoved price!!! Retreat to your backyard oasis with a pool and covered patio, perfect for entertaining family and friends. STUNNING MODERN RENOVATIONS were started in the MASTER BATHROOM, GUEST BATHROOM AND BEDROOMS. Sellers are moving to be closer to family and ran out of time to finish their vision. This home is ready for new owners! Owners ensuite features a fully remodeled bath with fantastic soaking tub, beautifully tiled shower with frameless shower glass, low flow toilet, floating vanities, and his and her closets. New vanity in Hollywood bathroom and new tub with tiled shower surround. Rich wood floors welcomes you into the great room with a wall of windows, beamed ceiling with recessed lighting, and brick fireplace. Kitchen boasts double ovens, granite surfaces, breakfast nook with built-in butler pantry, and a huge walk-in pantry. STORAGE - oversized 3 CAR GARAGE and STORAGE SHED!
Location
State TX
County Dallas
Community Curbs, Sidewalks
Direction From HWY 635, take the Skillman Audelia exit, stay to the left of the fork on Audelia. Right on Shadow Way, Right on Creekspan Drive, Left on Silvertree. Home is the 5th property on the right.
Rooms
Dining Room 2
Interior
Interior Features Chandelier, Decorative Lighting, Granite Counters, High Speed Internet Available, Pantry, Sound System Wiring, Vaulted Ceiling(s), Walk-In Closet(s), Wet Bar
Heating Central
Cooling Central Air
Flooring Carpet, Ceramic Tile, Hardwood
Fireplaces Number 1
Fireplaces Type Gas, Gas Logs, Great Room
Equipment TV Antenna
Appliance Dishwasher, Disposal, Dryer, Electric Oven, Gas Cooktop, Microwave, Double Oven, Refrigerator, Vented Exhaust Fan, Washer
Heat Source Central
Laundry Electric Dryer Hookup, Gas Dryer Hookup, Utility Room, Full Size W/D Area, Washer Hookup
Exterior
Garage Spaces 3.0
Fence Back Yard, High Fence
Pool In Ground, Private
Community Features Curbs, Sidewalks
Utilities Available Cable Available, City Sewer, City Water, Curbs, Individual Gas Meter, Individual Water Meter, Natural Gas Available, Sewer Available
Roof Type Composition
Garage Yes
Private Pool 1
Building
Lot Description Interior Lot, Sprinkler System, Subdivision
Foundation Slab
Structure Type Brick
Schools
School District Richardson Isd
Others
Ownership See Offer Assistance
Acceptable Financing Cash, Conventional, FHA, VA Loan
Listing Terms Cash, Conventional, FHA, VA Loan
Financing Conventional
Read Less

©2024 North Texas Real Estate Information Systems.
Bought with Tiffany Caballero • Monument Realty
GET MORE INFORMATION




