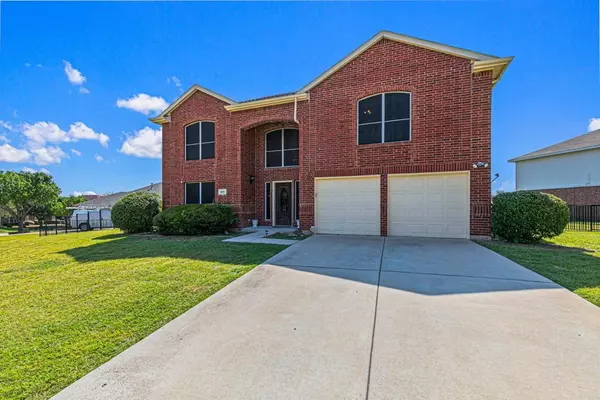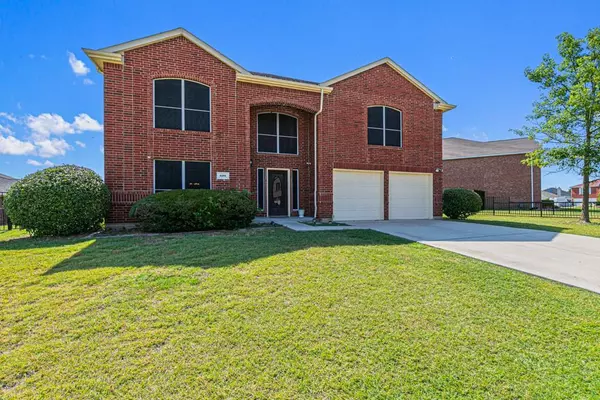For more information regarding the value of a property, please contact us for a free consultation.
6101 San Marino Drive Rowlett, TX 75089
Want to know what your home might be worth? Contact us for a FREE valuation!

Our team is ready to help you sell your home for the highest possible price ASAP
Key Details
Property Type Single Family Home
Sub Type Single Family Residence
Listing Status Sold
Purchase Type For Sale
Square Footage 4,025 sqft
Price per Sqft $118
Subdivision Mariners Cove Ph 01
MLS Listing ID 20098202
Sold Date 07/28/22
Style Traditional
Bedrooms 4
Full Baths 2
Half Baths 1
HOA Fees $40/mo
HOA Y/N Mandatory
Year Built 2001
Annual Tax Amount $8,051
Lot Size 0.254 Acres
Acres 0.254
Property Description
Beautifully updated 4BR 2.5BA in sought after Mariner's Cove in Rowlett! This home has a fantastic layout with soaring archways and art niches throughout! With tons of space for your family, this home boasts 2 living areas, 2 dining areas, a game room, and study! GORGEOUS and spacious kitchen includes granite countertops, large island, gas stove top, double ovens, breakfast bar and nook, and walk-in pantry! Family room has a woodburning fireplace set as the centerpiece, and also on the main floor a formal living and dining room. Master Suite includes a double-sided fireplace that faces the main room and ensuite with a garden tub, separate shower, double sinks, and oversized walk-in closet! Enjoy a large back yard with full wrought iron fencing and access to the greenbelt. Located just off George Bush TPK and minutes from I30, Firewheel, and Lakes Ray Hubbard and Lavon! Garland ISD.
Location
State TX
County Dallas
Direction Take I 30 East towards Rockwall, Exit right onto President George Bush Turnpike ramp, Continue onto President George Bush Tpke W, Take the exit toward Main St -TX-66 -Lakeview Pkwy, Turn right onto Valencia Dr, Turn right onto Toscano Dr, Continue onto San Marino Dr
Rooms
Dining Room 2
Interior
Interior Features Cable TV Available, Decorative Lighting, Eat-in Kitchen, Granite Counters, High Speed Internet Available, Kitchen Island, Loft, Open Floorplan, Sound System Wiring, Vaulted Ceiling(s), Walk-In Closet(s)
Heating Central, Natural Gas
Cooling Ceiling Fan(s), Central Air, Electric
Flooring Carpet, Ceramic Tile
Fireplaces Number 2
Fireplaces Type Double Sided, Family Room, Gas Logs, Gas Starter, Master Bedroom, See Through Fireplace, Wood Burning
Appliance Dishwasher, Disposal, Gas Cooktop, Gas Water Heater, Microwave, Double Oven, Plumbed For Gas in Kitchen, Plumbed for Ice Maker, Refrigerator
Heat Source Central, Natural Gas
Laundry Electric Dryer Hookup, Utility Room, Full Size W/D Area, Washer Hookup
Exterior
Exterior Feature Covered Patio/Porch, Rain Gutters
Garage Spaces 2.0
Fence Wrought Iron
Utilities Available City Sewer, City Water, Curbs, Individual Gas Meter, Individual Water Meter, Sidewalk, Underground Utilities
Roof Type Composition
Garage Yes
Building
Lot Description Adjacent to Greenbelt, Interior Lot, Irregular Lot, Landscaped, Lrg. Backyard Grass, Sprinkler System, Subdivision
Story Two
Foundation Slab
Structure Type Brick
Schools
School District Garland Isd
Others
Restrictions No Known Restriction(s)
Ownership of record
Acceptable Financing Cash, Conventional, FHA, VA Loan
Listing Terms Cash, Conventional, FHA, VA Loan
Financing Other
Special Listing Condition Deed Restrictions
Read Less

©2024 North Texas Real Estate Information Systems.
Bought with Nicole Martinkus • Redfin Corporation
GET MORE INFORMATION




