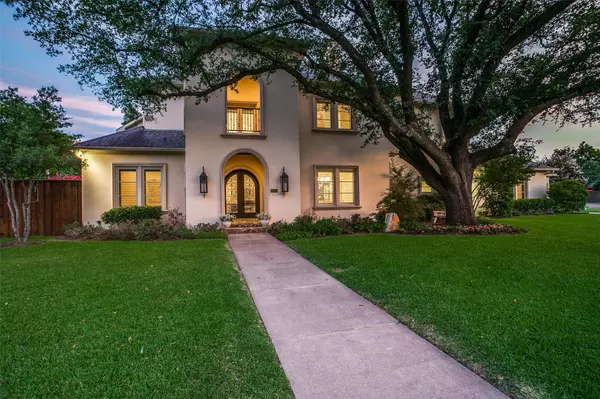For more information regarding the value of a property, please contact us for a free consultation.
6504 Joyce Way Dallas, TX 75225
Want to know what your home might be worth? Contact us for a FREE valuation!

Our team is ready to help you sell your home for the highest possible price ASAP
Key Details
Property Type Single Family Home
Sub Type Single Family Residence
Listing Status Sold
Purchase Type For Sale
Square Footage 5,439 sqft
Price per Sqft $450
Subdivision Walnut Crest
MLS Listing ID 20090402
Sold Date 09/19/22
Style Mediterranean
Bedrooms 5
Full Baths 5
Half Baths 1
HOA Y/N None
Year Built 2007
Annual Tax Amount $45,366
Lot Size 0.513 Acres
Acres 0.513
Lot Dimensions 108 x 207
Property Description
Mediterranean property in the perfect Preston Hollow location on an oversized corner lot.Endless space, storage, & entertaining space in this family home.First level offers Study, formal living, large open den, guest suite, butlers pantry, sep cooled wine closet,Utility, pet grooming shower room,& expansive Master suite.Spacious kitchen open to den w granite counters, dbl ovens, dbl dishwashers, gas cooktop range, wine cooler, & oversized walk in pantry.First floor Master suite w french doors to pool&patio, dual bath vanities, walk in shower & oversized walk in closet.2nd level gamerm & desk area, walk in attic access, sep media closet & front balcony, & 3 en suite bedrooms with large walk in closets. Back patio w fireplace & living space overlooking large heated pool & spa. Expansive turfed yard room for puttting green and playscape if desired. South of Walnut Hill, located perfectly close to the Tollway, 75Central, Preston Center & private schools. Unique home & pristine location.
Location
State TX
County Dallas
Direction From Walnut Hill, Go South on Edgemere, Property is on corner of Edgemere & Joyce Way.
Rooms
Dining Room 2
Interior
Interior Features Built-in Wine Cooler, Chandelier, Decorative Lighting, Eat-in Kitchen, Granite Counters, Kitchen Island, Multiple Staircases, Open Floorplan, Paneling, Pantry, Walk-In Closet(s)
Heating Central, Fireplace(s), Natural Gas
Cooling Ceiling Fan(s), Central Air, Electric, Zoned
Flooring Carpet, Hardwood, Tile, Wood
Fireplaces Number 2
Fireplaces Type Brick, Den, Gas, Gas Logs, Outside
Appliance Built-in Refrigerator, Dishwasher, Disposal, Gas Cooktop, Microwave, Double Oven, Plumbed For Gas in Kitchen
Heat Source Central, Fireplace(s), Natural Gas
Laundry Electric Dryer Hookup, Utility Room, Full Size W/D Area, Washer Hookup
Exterior
Exterior Feature Balcony, Covered Patio/Porch, Rain Gutters, Lighting
Garage Spaces 2.0
Carport Spaces 1
Fence Fenced, Wood
Pool In Ground, Pool Sweep, Separate Spa/Hot Tub
Utilities Available Alley, City Sewer, City Water
Roof Type Composition
Garage Yes
Private Pool 1
Building
Lot Description Corner Lot, Landscaped, Lrg. Backyard Grass, Sprinkler System
Story Two
Foundation Pillar/Post/Pier
Structure Type Stucco
Schools
School District Dallas Isd
Others
Ownership F K
Financing Conventional
Read Less

©2024 North Texas Real Estate Information Systems.
Bought with Michelle Wood • Compass RE Texas, LLC.
GET MORE INFORMATION


