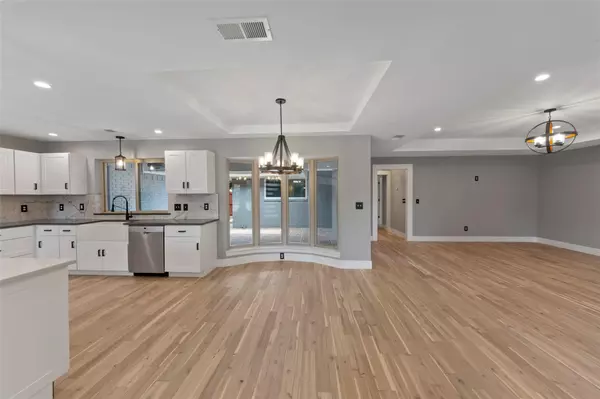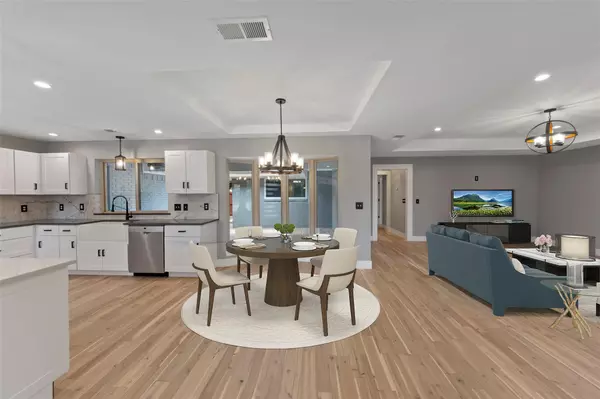For more information regarding the value of a property, please contact us for a free consultation.
1901 Cherbourg Drive Plano, TX 75075
Want to know what your home might be worth? Contact us for a FREE valuation!

Our team is ready to help you sell your home for the highest possible price ASAP
Key Details
Property Type Single Family Home
Sub Type Single Family Residence
Listing Status Sold
Purchase Type For Sale
Square Footage 2,077 sqft
Price per Sqft $271
Subdivision Ports O Call Ph Three
MLS Listing ID 20088651
Sold Date 07/28/22
Style Ranch
Bedrooms 4
Full Baths 2
Half Baths 1
HOA Y/N None
Year Built 1976
Annual Tax Amount $6,190
Lot Size 10,454 Sqft
Acres 0.24
Property Description
GORGEOUS GORGEOUS GORGEOUS!! This completely remodeled home in central Plano has it all-you have to see this one! This updated home has an all new expanded beautiful kitchen with SS appliances, drawer microwave, quartz counters and is open to the dining area and huge living room with a stunning new fireplace. All new hardwood flooring thruout (acacia wood). Primary bath is all marble with a large rainfall shower & double vanity. Hall bath is also Jack-n-Jill to 2 large secondary bedrooms. 4th bedroom is split from the others and would make a great office if needed (near the half bath). And there is more! An awesome dry bar with built-in wine frig right off the living room. beautiful front door and matching light fixtures thruout, nice new modern fans on the covered patio, sprinkler system is all tuned up and ready to go, and a large oversized attached carport in addition to an oversized 2 car garage.
Location
State TX
County Collin
Direction From 75 exit Parker Rd west, turn left on Custer, left on Baffin Bay, left on Brisbane Ln, house is on the NW corner of Brisbane and Cherbourg.From PGBT exit Custer Pkwy north, turn right on Baffin Bay, left on Brisbane Ln, house is on the NW corner of Brisbane and Cherbourg.All others use GPS
Rooms
Dining Room 1
Interior
Interior Features Built-in Wine Cooler, Cable TV Available, Decorative Lighting, Double Vanity, Dry Bar, Granite Counters, Kitchen Island, Open Floorplan, Pantry, Walk-In Closet(s)
Heating Central, Natural Gas
Cooling Central Air, Electric
Flooring Ceramic Tile, Hardwood, Marble
Fireplaces Number 1
Fireplaces Type Family Room, Gas
Appliance Dishwasher, Disposal, Electric Oven, Gas Cooktop, Gas Water Heater, Microwave, Plumbed For Gas in Kitchen, Plumbed for Ice Maker
Heat Source Central, Natural Gas
Laundry Electric Dryer Hookup, Gas Dryer Hookup, Utility Room, Full Size W/D Area
Exterior
Exterior Feature Covered Patio/Porch, Rain Gutters, Lighting, Private Yard
Garage Spaces 2.0
Carport Spaces 3
Fence Back Yard, Fenced, Wood
Utilities Available All Weather Road, Alley, City Sewer, City Water, Concrete, Curbs, Electricity Connected, Individual Gas Meter, Individual Water Meter, Sidewalk, Underground Utilities
Roof Type Composition
Garage Yes
Building
Lot Description Corner Lot, Few Trees, Landscaped, Sprinkler System, Subdivision
Story One
Foundation Slab
Structure Type Brick
Schools
High Schools Plano Senior
School District Plano Isd
Others
Restrictions Unknown Encumbrance(s)
Acceptable Financing Cash, Conventional, FHA, VA Loan
Listing Terms Cash, Conventional, FHA, VA Loan
Financing Conventional
Read Less

©2024 North Texas Real Estate Information Systems.
Bought with Faisal Rehman • Fathom Realty
GET MORE INFORMATION




