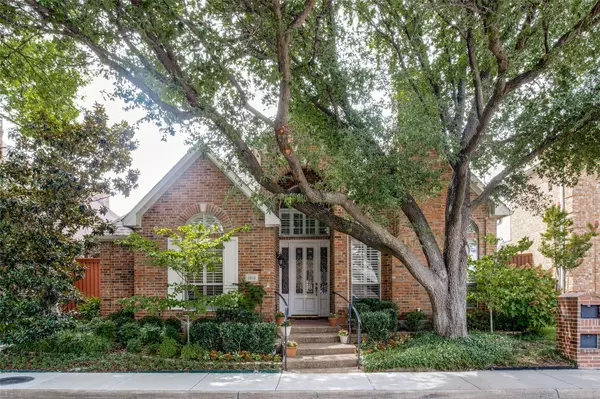For more information regarding the value of a property, please contact us for a free consultation.
8515 Cherry Hill Drive Dallas, TX 75243
Want to know what your home might be worth? Contact us for a FREE valuation!

Our team is ready to help you sell your home for the highest possible price ASAP
Key Details
Property Type Single Family Home
Sub Type Single Family Residence
Listing Status Sold
Purchase Type For Sale
Square Footage 2,409 sqft
Price per Sqft $256
Subdivision Royal Lane Village
MLS Listing ID 20081294
Sold Date 07/28/22
Style Traditional
Bedrooms 3
Full Baths 2
HOA Fees $84/qua
HOA Y/N Mandatory
Year Built 1993
Annual Tax Amount $10,809
Lot Size 6,272 Sqft
Acres 0.144
Property Description
Meticulously maintained zero-lot line, one-story home located in highly sought after Royal Lane Village with convenience to I-75 and LBJ. Minutes from Royal Oaks Country Club, this low-maintenance home has pristine drive up and landscaping. The light-filled home offers soaring ceilings, a formal living area with a wood burning fireplace adjoining the formal dining area that overlooks a quaint courtyard. The kitchen and second dining area are open to the den, an inviting room with a second fireplace, built-ins and bookshelves boasting a wall of windows overlooking the large patio. Two bedrooms are located toward the front of the home with the primary bedroom toward the back which is large enough for a sitting area and king-sized bed with access to the patio. The large primary bath has a jetted tub, separate shower and an enormous closet. There is ample storage throughout with cabinets, large closets and additional storage in the laundry room.
Location
State TX
County Dallas
Direction From I-75, go East on Royal, Take a left on Breakers Point, a left on Coral Drive and a right on Cherry Hill Drive. House will be located on the left side of the street.
Rooms
Dining Room 2
Interior
Interior Features Cable TV Available, Granite Counters, High Speed Internet Available, Open Floorplan, Pantry, Vaulted Ceiling(s), Walk-In Closet(s)
Heating Central
Cooling Attic Fan, Central Air
Flooring Carpet, Tile
Fireplaces Number 2
Fireplaces Type Den, Living Room, Wood Burning
Appliance Convection Oven, Plumbed for Ice Maker
Heat Source Central
Laundry Electric Dryer Hookup, Utility Room, Full Size W/D Area
Exterior
Exterior Feature Rain Gutters, Lighting
Garage Spaces 2.0
Fence Wood
Utilities Available Cable Available, City Sewer, City Water, Curbs
Roof Type Composition
Garage Yes
Building
Lot Description Landscaped, Sprinkler System, Subdivision, Zero Lot Line
Story One
Foundation Slab
Structure Type Brick
Schools
School District Richardson Isd
Others
Ownership see agent
Acceptable Financing Cash, Conventional, Lease Back
Listing Terms Cash, Conventional, Lease Back
Financing Cash
Read Less

©2024 North Texas Real Estate Information Systems.
Bought with Mary Markey • Compass RE Texas, LLC.
GET MORE INFORMATION




