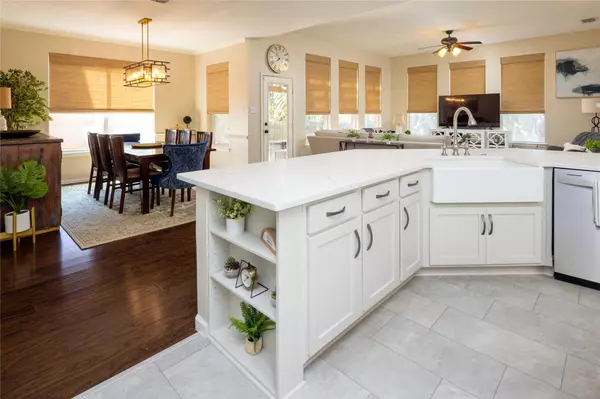For more information regarding the value of a property, please contact us for a free consultation.
819 Mullrany Drive Coppell, TX 75019
Want to know what your home might be worth? Contact us for a FREE valuation!

Our team is ready to help you sell your home for the highest possible price ASAP
Key Details
Property Type Single Family Home
Sub Type Single Family Residence
Listing Status Sold
Purchase Type For Sale
Square Footage 3,302 sqft
Price per Sqft $181
Subdivision Coppell Greens Ph 2
MLS Listing ID 20074867
Sold Date 07/28/22
Style Traditional
Bedrooms 5
Full Baths 3
Half Baths 1
HOA Fees $58/qua
HOA Y/N Mandatory
Year Built 2000
Annual Tax Amount $8,849
Lot Size 7,318 Sqft
Acres 0.168
Property Description
Absolutely beautiful new Chef's Dream kitchen remodeled in 2021 with Quartz countertops, features oversized island with seating PLUS additional bar top with even more seating, lots of storage, bonus coffee nook, new stovetop and dishwasher. Are you looking for a 5 bedroom home with two full Living rooms, one downstairs and one upstairs, well we have the home for you!! This home has been well looked after; only two owners.Both AC units replaced 2018. Window coverings new 2021. Pergola installed 2012 set over upgraded stone patio. Laminate flooring installed 2015. Roof with 25 year warranty installed 2011. Residents can apply for open enrollment in Coppell ISD, please visit the CISD website for more info.
Location
State TX
County Denton
Direction via Denton Tap Road, head west onto Fallkirk Dr. Fallkirk Dr becomes Mullrany Dr. Home will be on your left.
Rooms
Dining Room 1
Interior
Interior Features Kitchen Island, Open Floorplan, Walk-In Closet(s)
Heating Central, Natural Gas
Cooling Ceiling Fan(s), Central Air, Electric
Flooring Carpet, Ceramic Tile, Luxury Vinyl Plank
Fireplaces Number 1
Fireplaces Type Brick, Gas Starter
Appliance Dishwasher, Electric Oven, Gas Cooktop, Microwave
Heat Source Central, Natural Gas
Laundry Electric Dryer Hookup, Utility Room, Washer Hookup
Exterior
Exterior Feature Covered Patio/Porch
Garage Spaces 2.0
Fence Gate, Wood
Utilities Available City Sewer, City Water, Curbs, Sidewalk
Roof Type Composition
Garage Yes
Building
Lot Description Adjacent to Greenbelt, Few Trees, Landscaped, Subdivision
Story Two
Foundation Slab
Structure Type Brick
Schools
School District Lewisville Isd
Others
Financing Conventional
Read Less

©2024 North Texas Real Estate Information Systems.
Bought with Nijo Mathew • Neha Realty
GET MORE INFORMATION




