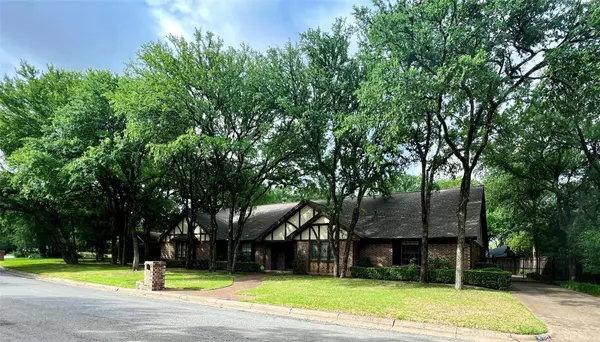For more information regarding the value of a property, please contact us for a free consultation.
708 Oakmont Lane N Fort Worth, TX 76112
Want to know what your home might be worth? Contact us for a FREE valuation!

Our team is ready to help you sell your home for the highest possible price ASAP
Key Details
Property Type Single Family Home
Sub Type Single Family Residence
Listing Status Sold
Purchase Type For Sale
Square Footage 3,082 sqft
Price per Sqft $147
Subdivision Woodhaven Cntry Club Estates
MLS Listing ID 20071837
Sold Date 07/06/22
Style Ranch
Bedrooms 5
Full Baths 3
HOA Y/N None
Year Built 1976
Annual Tax Amount $7,607
Lot Size 0.320 Acres
Acres 0.32
Property Description
It's rare to find a home built with this level of quality! Updated, well maintained family home with superb floor plan on quiet, wooded street. Real cedar lined attic with radiant barrier roof runs the entire length of the house. 2 brand new HVAC systems with 10yr warranty to convey. Master with 2nd fireplace, private entrance and sitting area, 3 additional bedrooms flank one wing of the home. Newly remodeled 5th bedroom, bath with bonus dressing room, built-ins, double vanity is nestled on other side of home--perfect set up for teens or in-laws. Updated, spacious and bright kitchen with brand new dishwasher and butcher block topped island. Original hardwood floors throughout most of the home. Saltwater pool with new pump and booster pump, fully landscaped back yard and gated backyard driveway. Charming stained glass and moldings throughout this dream home. Only 2 days of limited showings! Buyer and buyer's agent must confirm taxes, measurements and schools.
Location
State TX
County Tarrant
Direction GPS
Rooms
Dining Room 2
Interior
Interior Features Kitchen Island, Pantry
Heating Central, Electric, ENERGY STAR Qualified Equipment, Fireplace(s)
Cooling Ceiling Fan(s)
Flooring Carpet, Ceramic Tile, Travertine Stone, Wood
Fireplaces Number 2
Fireplaces Type Gas Logs
Appliance Dishwasher, Disposal, Electric Range, Gas Water Heater, Microwave
Heat Source Central, Electric, ENERGY STAR Qualified Equipment, Fireplace(s)
Laundry Electric Dryer Hookup, Utility Room, Washer Hookup
Exterior
Exterior Feature Covered Patio/Porch, Rain Gutters
Garage Spaces 2.0
Carport Spaces 2
Fence Gate, Rock/Stone, Wood
Pool Diving Board, Gunite, Pool Sweep, Salt Water
Utilities Available City Sewer, City Water, Curbs, Individual Gas Meter, Individual Water Meter
Roof Type Composition
Garage Yes
Private Pool 1
Building
Lot Description Few Trees, Landscaped
Story One
Foundation Slab
Structure Type Brick
Schools
School District Fort Worth Isd
Others
Ownership Stennis
Acceptable Financing Cash, Conventional, FHA, VA Loan
Listing Terms Cash, Conventional, FHA, VA Loan
Financing FHA
Read Less

©2024 North Texas Real Estate Information Systems.
Bought with Angela Herrera • Century 21 Mike Bowman, Inc.
GET MORE INFORMATION




