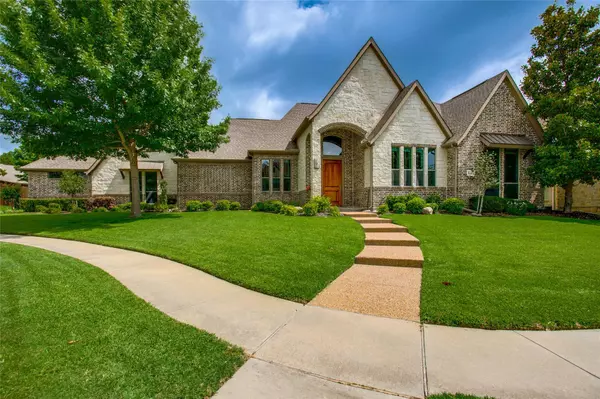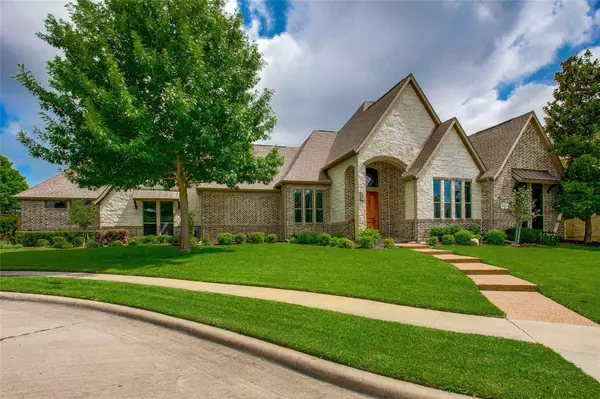For more information regarding the value of a property, please contact us for a free consultation.
843 Elgin Court Rockwall, TX 75032
Want to know what your home might be worth? Contact us for a FREE valuation!

Our team is ready to help you sell your home for the highest possible price ASAP
Key Details
Property Type Single Family Home
Sub Type Single Family Residence
Listing Status Sold
Purchase Type For Sale
Square Footage 2,750 sqft
Price per Sqft $212
Subdivision Foxchase 7
MLS Listing ID 20073517
Sold Date 07/14/22
Style Traditional
Bedrooms 3
Full Baths 2
Half Baths 1
HOA Y/N Voluntary
Year Built 2010
Annual Tax Amount $8,798
Lot Size 10,236 Sqft
Acres 0.235
Property Description
Luxury Lifestyle with Retirement in Mind...this is a one of a kind, single story, custom home on a well-established cul de sac lot. The open floorplan offers a welcoming space to entertain many guests, filled with natural light by the oversized windows that show off the well manicured lawn and large covered patio with fireplace, perfect for an afternoon or evening social hour. This home has everything you are looking for; high end finishes with hardwood floors, built in appliances, coffered ceilings, double crown moldings, floor to ceiling custom cabinetry, high level granite countertops, stone finishes on interior and exterior, large living space and kitchen for entertaining, split bedrooms, private office with built ins, abundance of storage, private yard, wood fence, and a 3 car garage with a 26ft long stall (perfect to park the boat). Minutes to shops, restaurants, theatre, schools, music by the lake, boating, and parks, all in a well kept neighborhood and no HOA = No Karen's!
Location
State TX
County Rockwall
Direction 30 east exit Horizon and turn right, continue down Horizon to Tubbs and turn right, right on Elgin Court and home is on the right.
Rooms
Dining Room 2
Interior
Interior Features Built-in Features, Cable TV Available, Decorative Lighting, Eat-in Kitchen, Granite Counters, High Speed Internet Available, Kitchen Island, Open Floorplan, Pantry, Walk-In Closet(s)
Heating Central, Fireplace(s), Natural Gas
Cooling Ceiling Fan(s), Central Air, Electric
Flooring Carpet, Ceramic Tile, Wood
Fireplaces Number 2
Fireplaces Type Family Room, Gas, Outside, Stone, Wood Burning
Appliance Built-in Refrigerator, Dishwasher, Disposal, Gas Cooktop, Gas Oven, Gas Water Heater, Microwave, Convection Oven, Plumbed For Gas in Kitchen, Tankless Water Heater
Heat Source Central, Fireplace(s), Natural Gas
Laundry Electric Dryer Hookup, Gas Dryer Hookup, Utility Room, Full Size W/D Area, Washer Hookup
Exterior
Exterior Feature Covered Patio/Porch, Rain Gutters, Private Yard
Garage Spaces 3.0
Fence Back Yard, Privacy, Wood
Utilities Available Alley, Cable Available, City Sewer, City Water, Electricity Connected, Individual Gas Meter, Individual Water Meter, Sidewalk
Roof Type Composition
Garage Yes
Building
Lot Description Cul-De-Sac, Interior Lot, Landscaped, Lrg. Backyard Grass, Sprinkler System, Subdivision
Story One
Foundation Slab
Structure Type Brick,Stone Veneer
Schools
School District Rockwall Isd
Others
Ownership Fredd Rosner
Acceptable Financing Cash, Conventional, FHA, VA Loan
Listing Terms Cash, Conventional, FHA, VA Loan
Financing Cash
Read Less

©2024 North Texas Real Estate Information Systems.
Bought with Dell Osborn • Ebby Halliday, REALTORS
GET MORE INFORMATION




