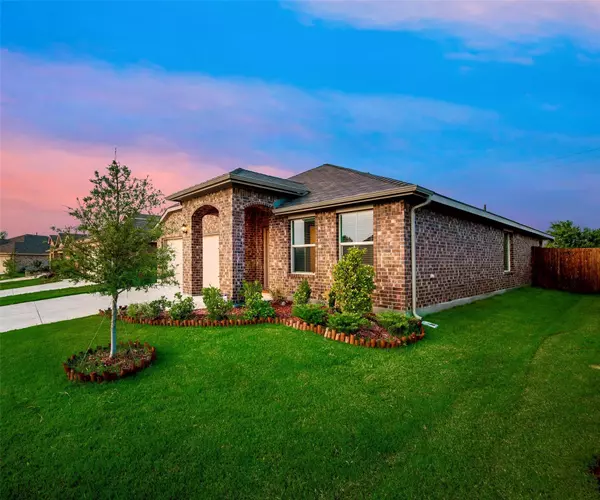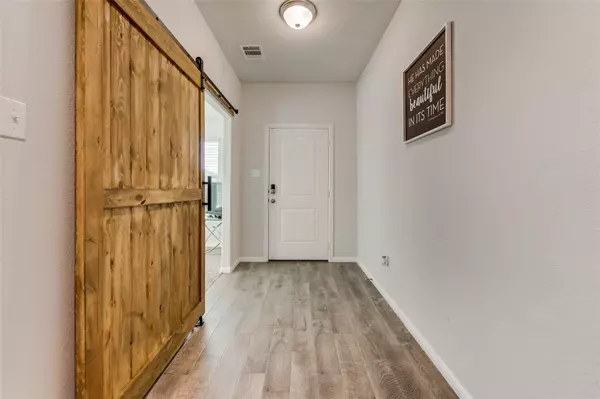For more information regarding the value of a property, please contact us for a free consultation.
8020 Muddy Creek Drive Fort Worth, TX 76131
Want to know what your home might be worth? Contact us for a FREE valuation!

Our team is ready to help you sell your home for the highest possible price ASAP
Key Details
Property Type Single Family Home
Sub Type Single Family Residence
Listing Status Sold
Purchase Type For Sale
Square Footage 1,696 sqft
Price per Sqft $200
Subdivision Bar C Ranch
MLS Listing ID 20074662
Sold Date 06/27/22
Style Contemporary/Modern,Craftsman,Traditional
Bedrooms 3
Full Baths 2
HOA Fees $18
HOA Y/N Mandatory
Year Built 2020
Annual Tax Amount $6,586
Lot Size 5,488 Sqft
Acres 0.126
Property Description
Move-in ready...Beautiful flooring throughout...Covered back porch...Massive kitchen island...Open floorplan...Expanded garage and laundry...AND priced under $350K! This beautiful home built by D. R. Horton is immaculate and an entertainer's dream! Because of the unique layout, you can choose to have an additional dining, living, or dedicated home office space without having to convert a bedroom. The real beauty is when you enter the main entertaining & chef space. The space is filled with light, energy, & charm. Having a gas stove is a must and cabinet space galore is icing on the cake! Not to mention the cabinet detail and wide-plank flooring, are truly breathtaking. The massive primary suite is truly a dream and is strategically separate from the secondary bedrooms! The playset in the backyard is just one of the other reasons to call 8020 Muddy Creek home. Everyone will certainly appreciate the amenities center, outfitted with a community swimming pool & play park.
Location
State TX
County Tarrant
Direction From Highway 820 exit Main St and 287, Turn right on Main St to Saginaw. Right on Minton Rd, left on Jarvis Rd. Turn right on E. Bailey Boswell Rd, left on Comanche Springs, Right on Green Water, Right on Muddy Creek Dr
Rooms
Dining Room 1
Interior
Interior Features Built-in Features, Cable TV Available, Decorative Lighting, Double Vanity, Eat-in Kitchen, Granite Counters, High Speed Internet Available, Kitchen Island, Open Floorplan, Pantry, Smart Home System, Walk-In Closet(s)
Heating Central, Electric
Cooling Central Air, Electric, ENERGY STAR Qualified Equipment
Flooring Carpet, Ceramic Tile, Laminate
Appliance Dishwasher, Disposal, Gas Oven, Gas Range, Tankless Water Heater
Heat Source Central, Electric
Laundry Electric Dryer Hookup, Utility Room, Full Size W/D Area, Washer Hookup
Exterior
Exterior Feature Covered Patio/Porch, Rain Gutters
Garage Spaces 2.0
Carport Spaces 2
Fence Back Yard, Wood
Utilities Available Cable Available, City Sewer, City Water, Electricity Connected, Individual Gas Meter
Roof Type Shingle
Garage Yes
Building
Lot Description Cul-De-Sac, Few Trees, Landscaped, Lrg. Backyard Grass, Sprinkler System, Subdivision
Story One
Foundation Slab
Structure Type Fiber Cement,Rock/Stone,Wood
Schools
School District Eagle Mt-Saginaw Isd
Others
Ownership See CAD
Acceptable Financing Cash, Conventional, FHA, VA Loan
Listing Terms Cash, Conventional, FHA, VA Loan
Financing Cash
Read Less

©2024 North Texas Real Estate Information Systems.
Bought with Alleigh Tarrant • RE/MAX Four Corners
GET MORE INFORMATION




